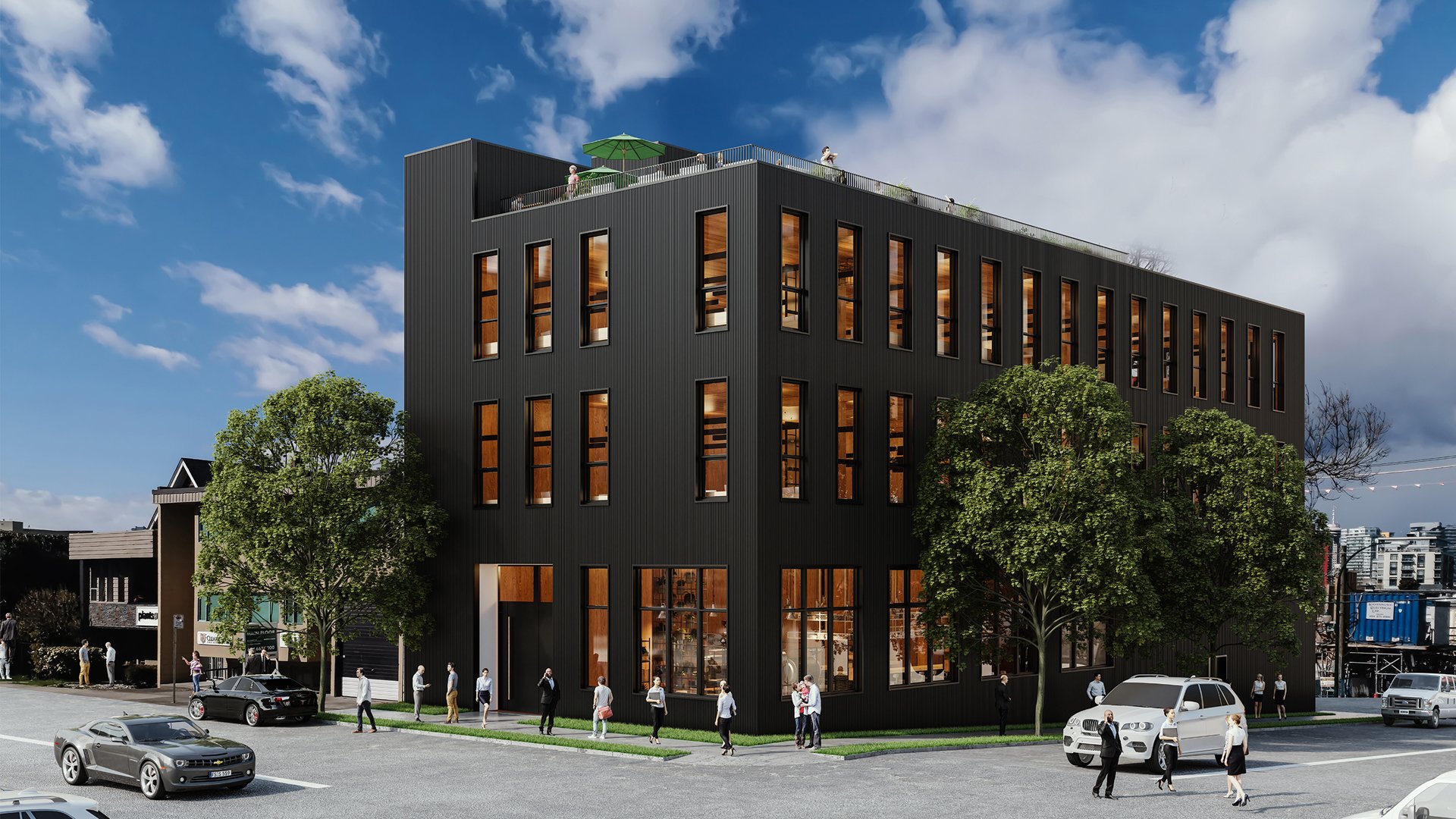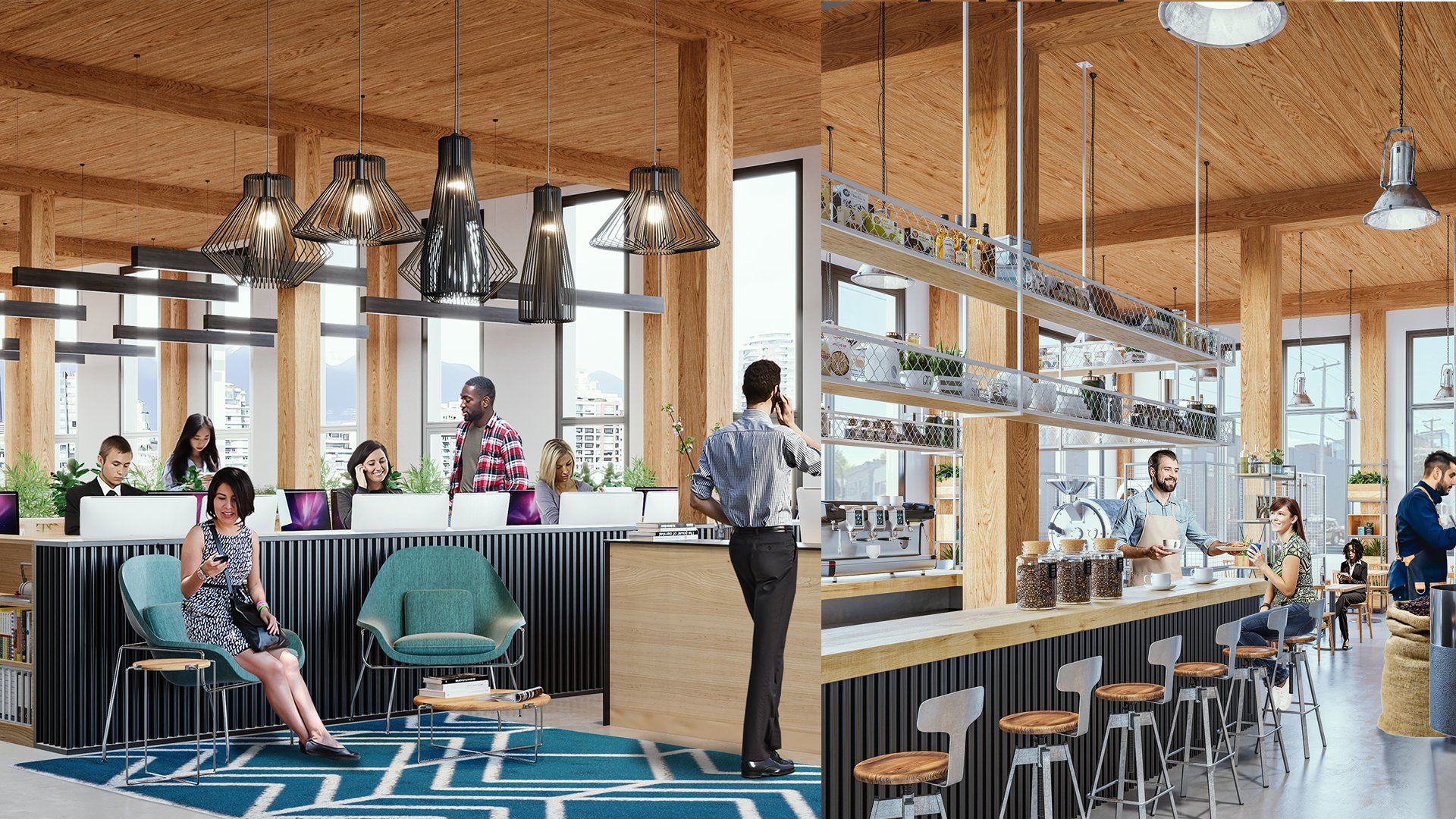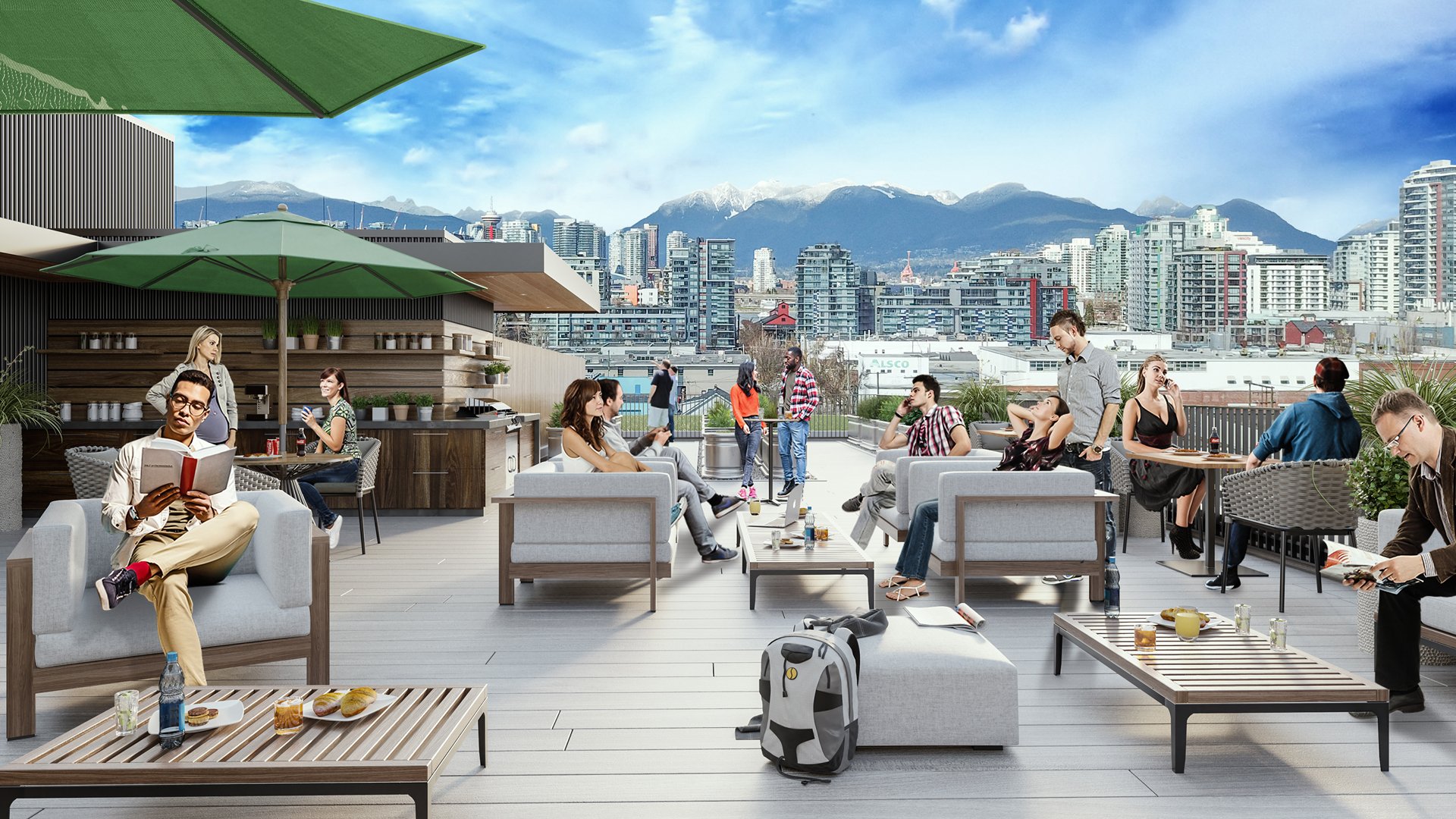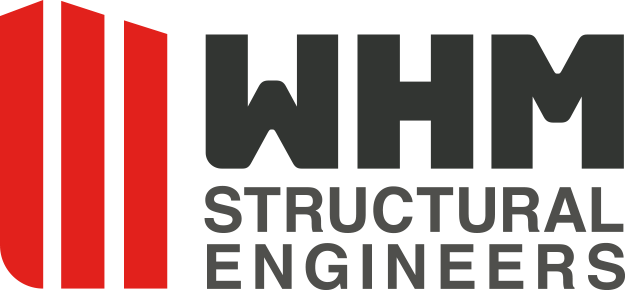101 West 6th Office Building



A four-storey, mass timber building with three floors of office space and one floor of light industrial space on two levels of underground parking.
Location: Vancouver, BC | Size: 30,000 sq. ft.
Architect: Ekistics | Builder: Maple Reinders
