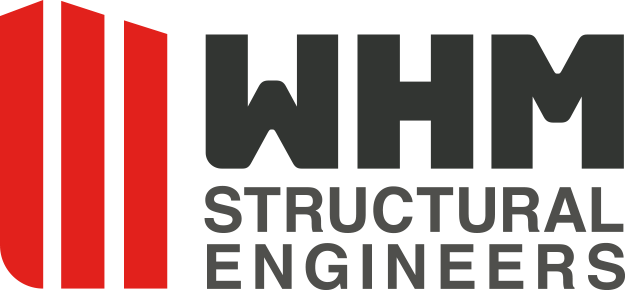Saputo Processing Plant
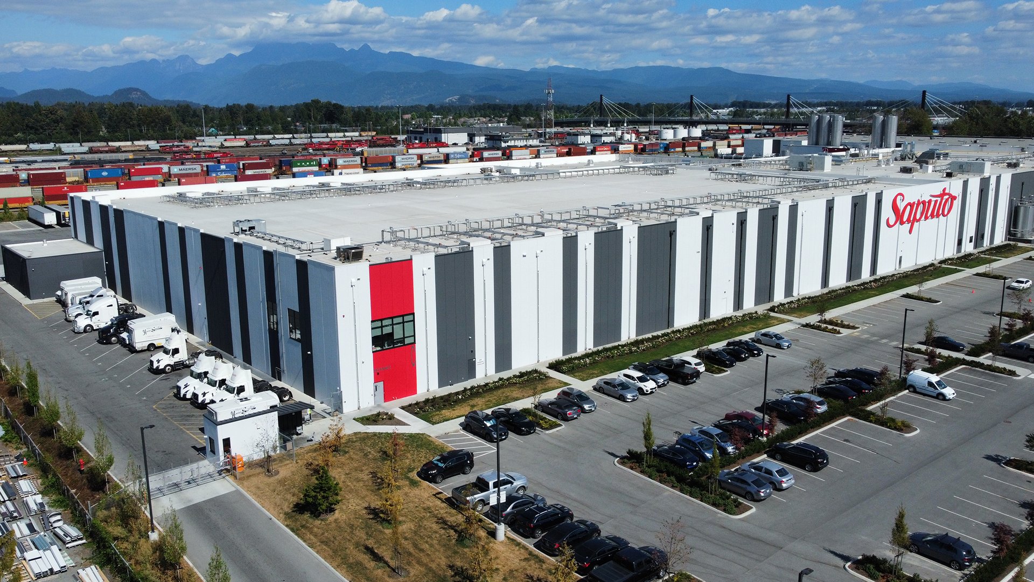
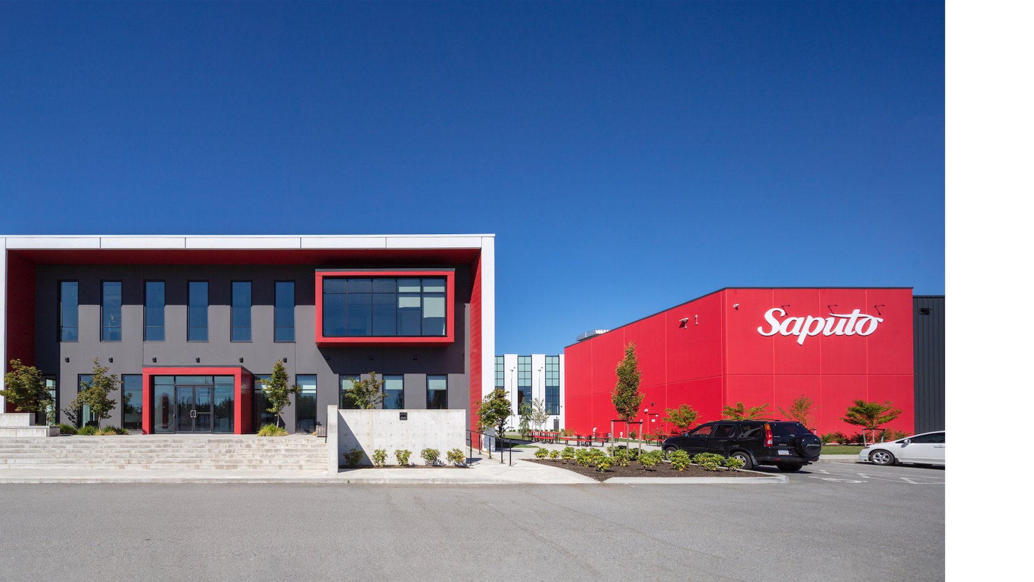
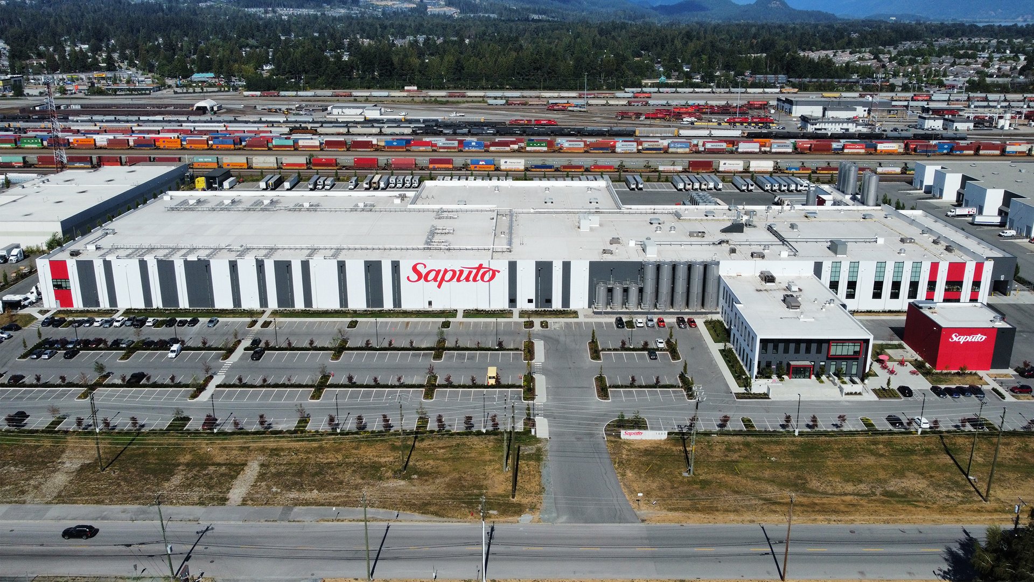
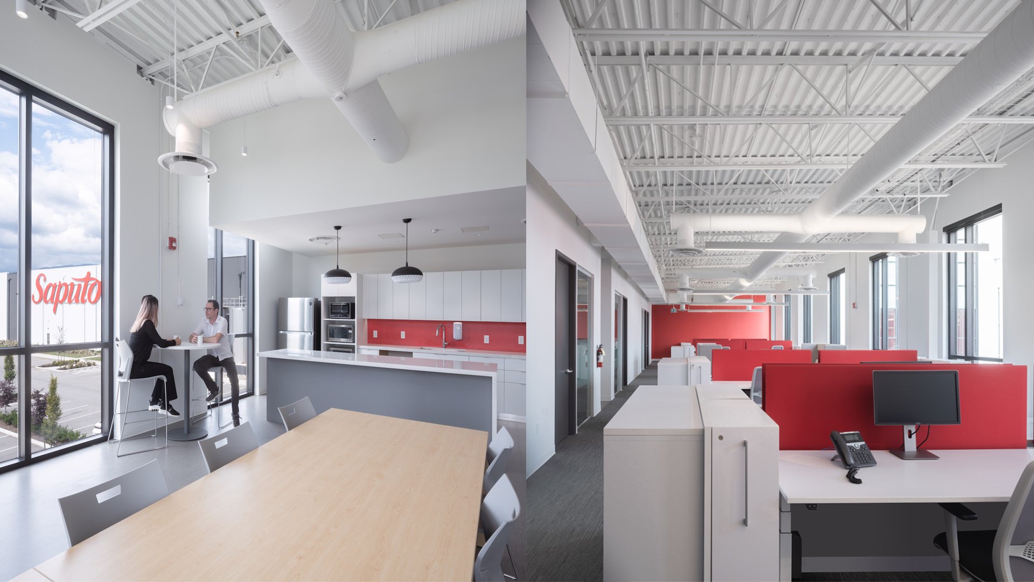
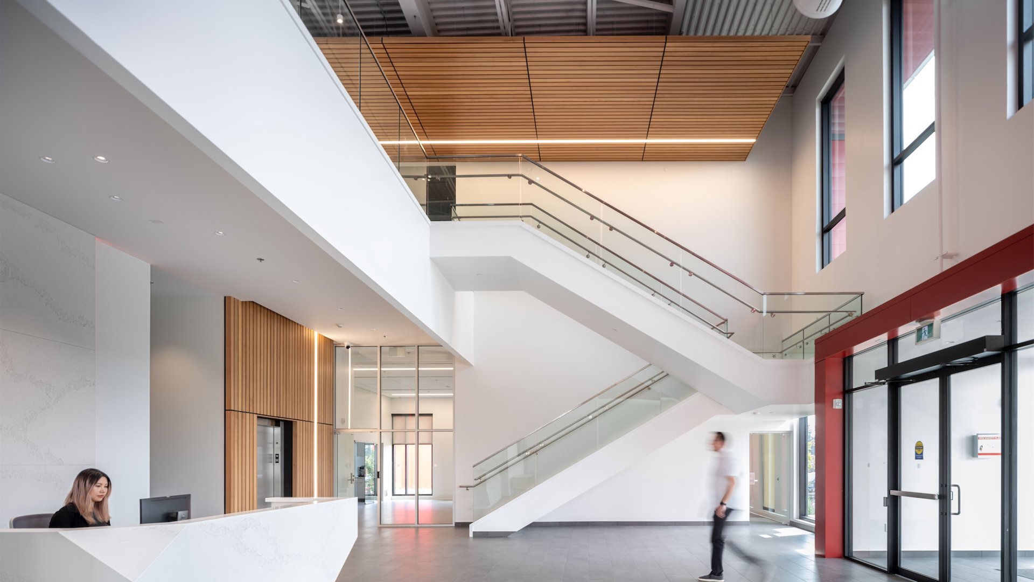
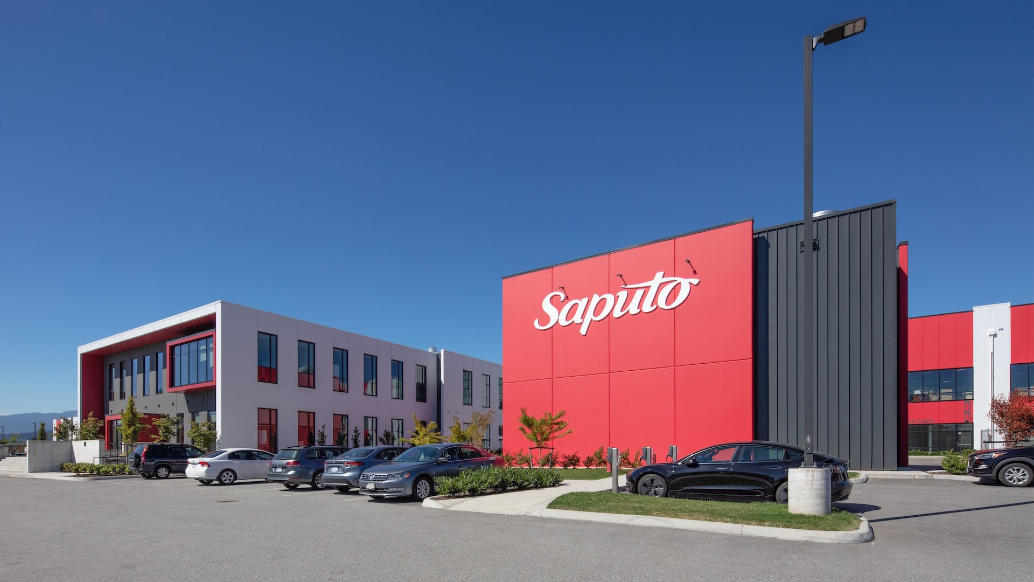
This state-of-the-art dairy production facility in Coquitlam, BC was constructed with tilt-up walls, structural steel, and precast concrete. The project was mainly process-driven, and the structural design was dependent on the complex requirements of both Saputo’s production systems and the Canadian Food Inspection Agency. Through efficient coordination and careful planning, WHM was able to manage the many challenges and complexities of this large-scale project.
Location: Coquitlam, BC | Size: 350,000 sq. ft.
Architect: TKA+D Architecture + Design | Builder: Beedie Construction
