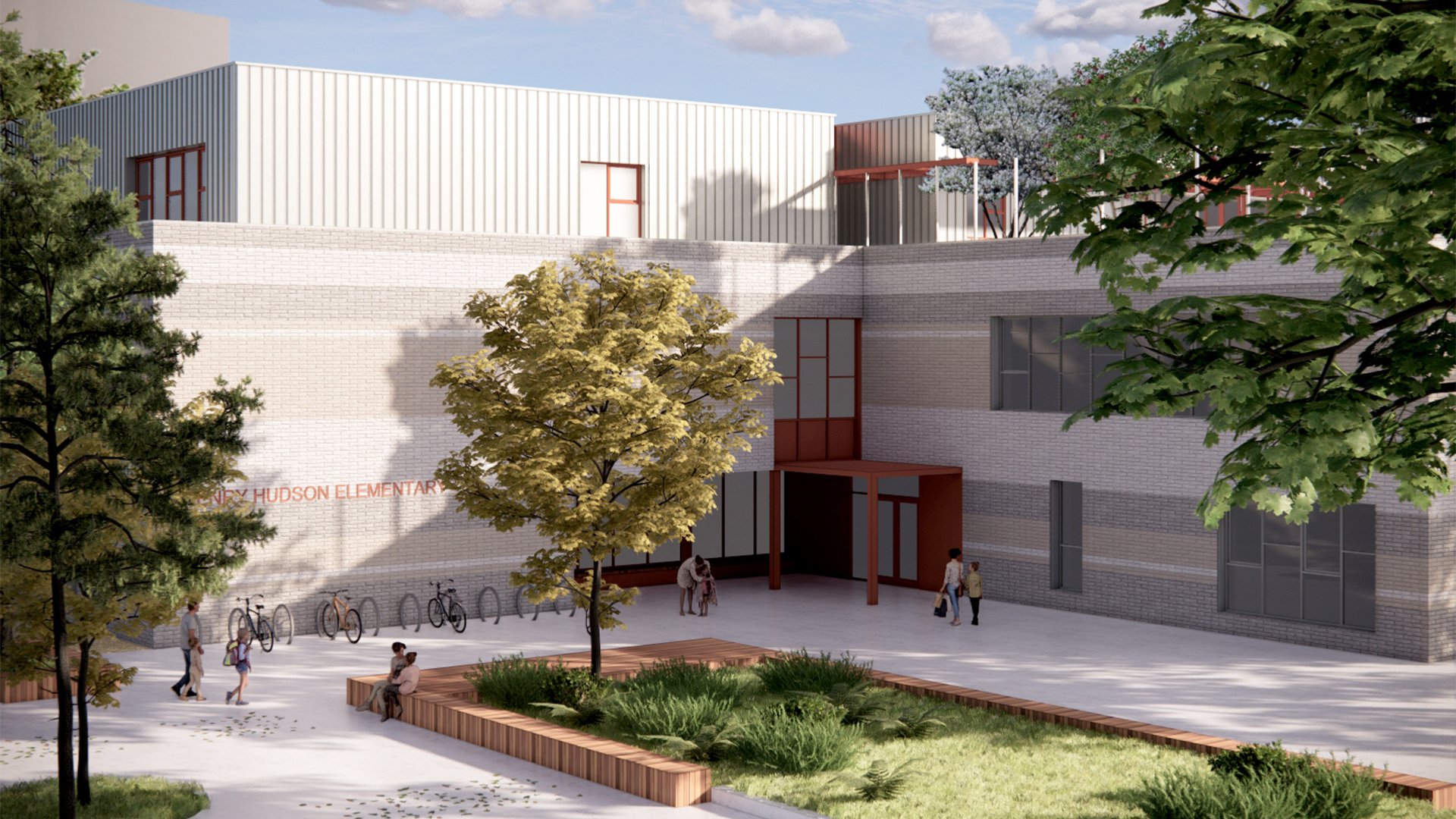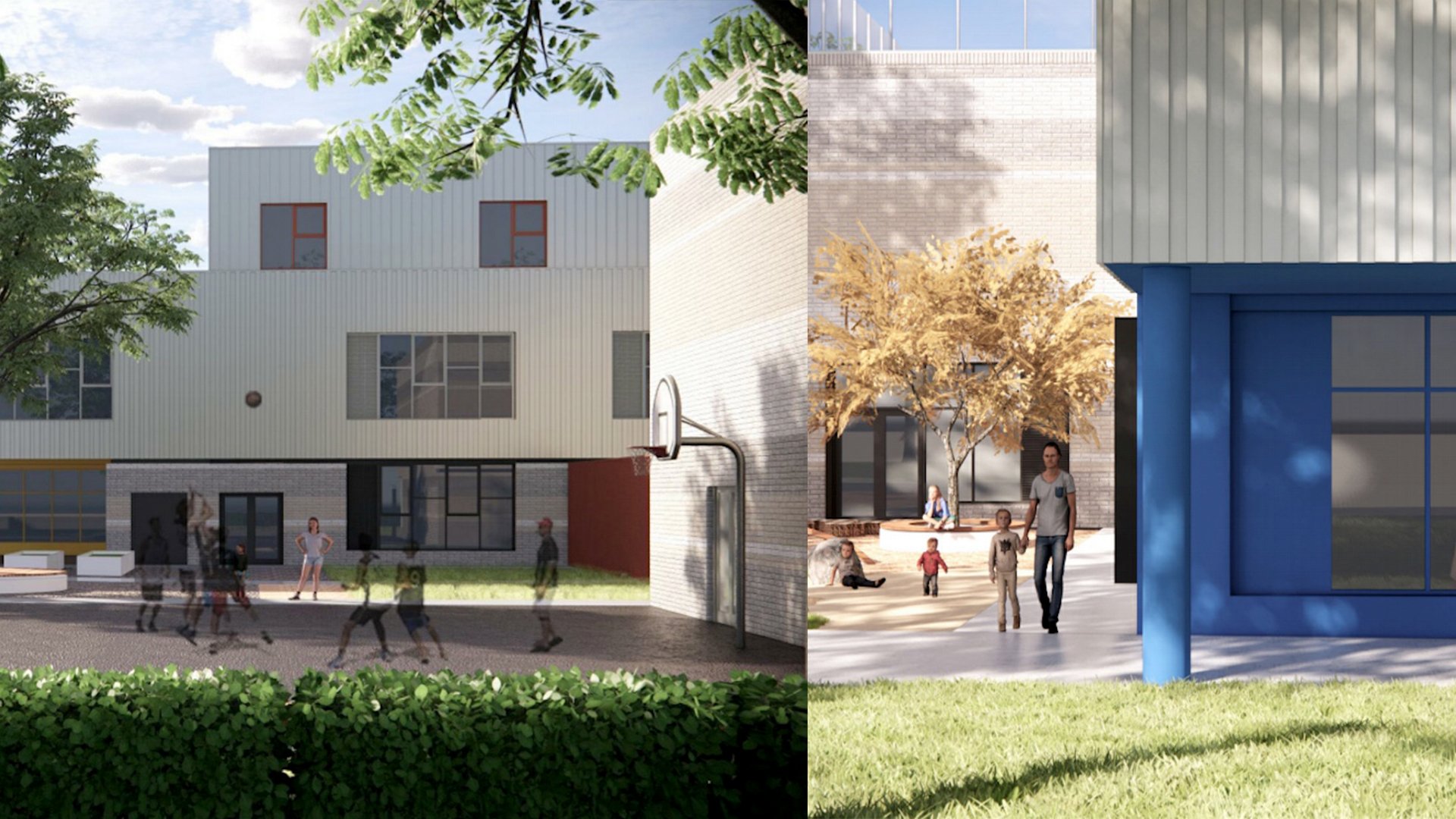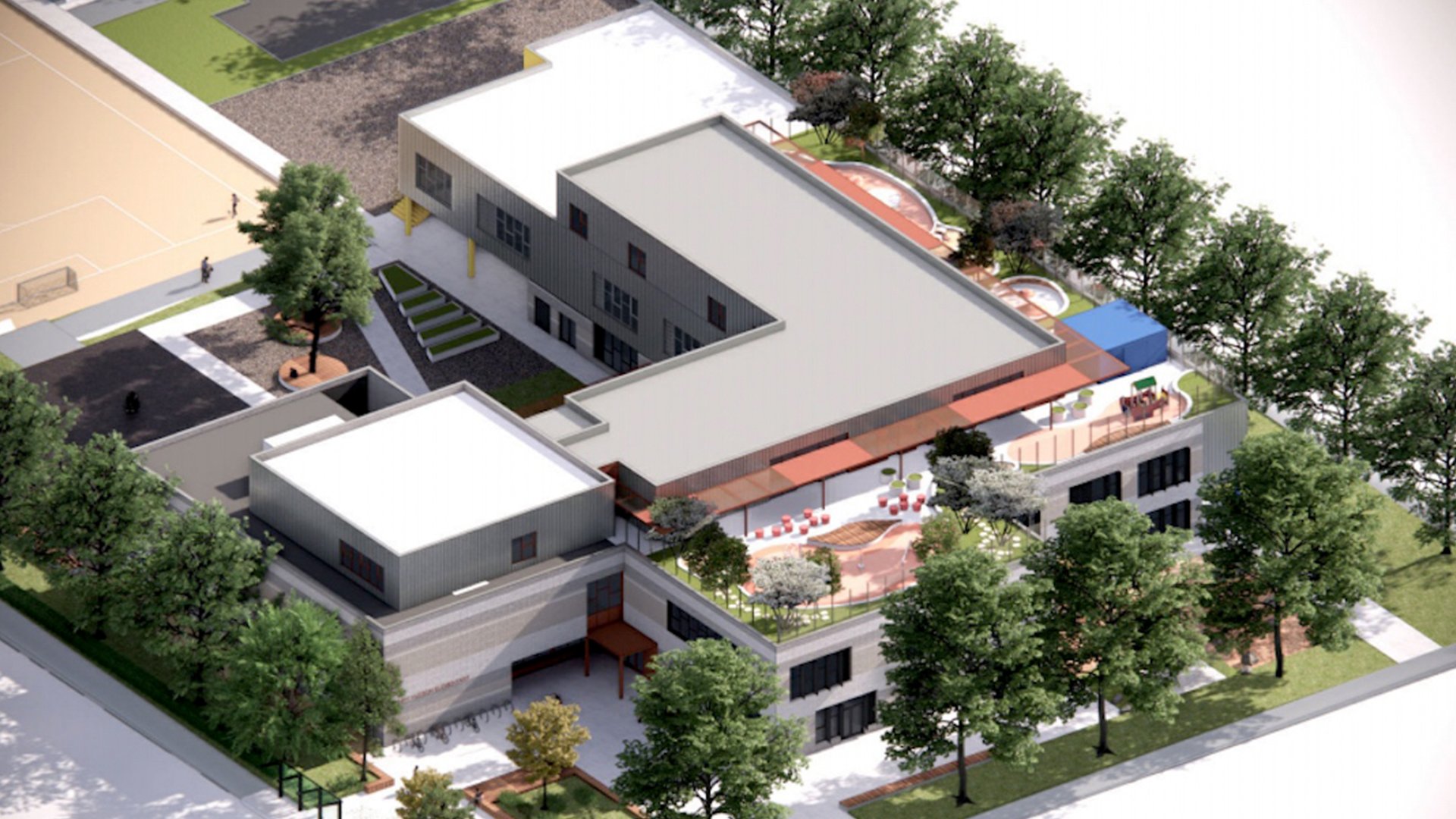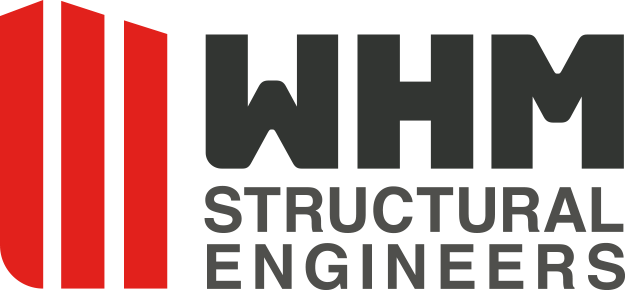Henry Hudson Elementary School



This three-storey building will be a replacement for an existing K-12 school that includes a childcare facility and is expected to open by Spring 2025.
Location: Vancouver, BC | Size: 50,000 sq. ft.
Architect: HCMA | Builder: Heatherbrae Builders
