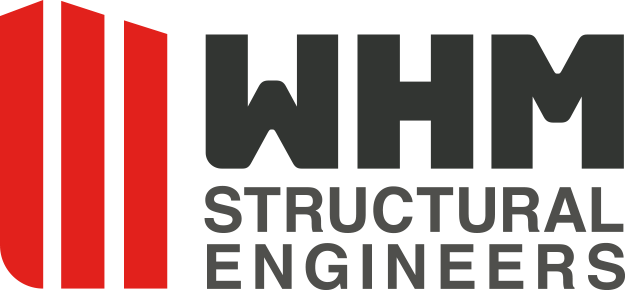Williams Lake First Nations Mixed-Use Development
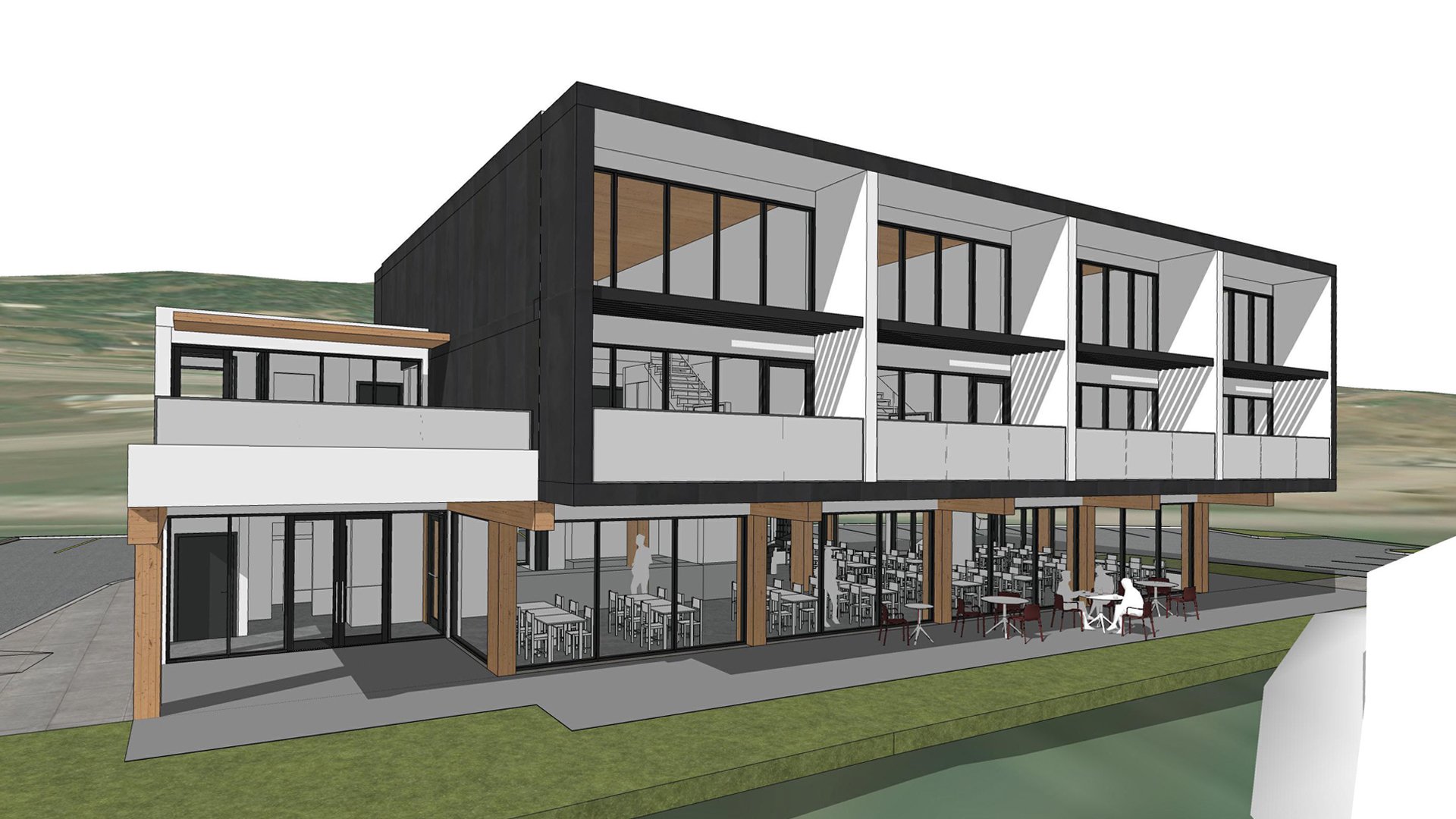
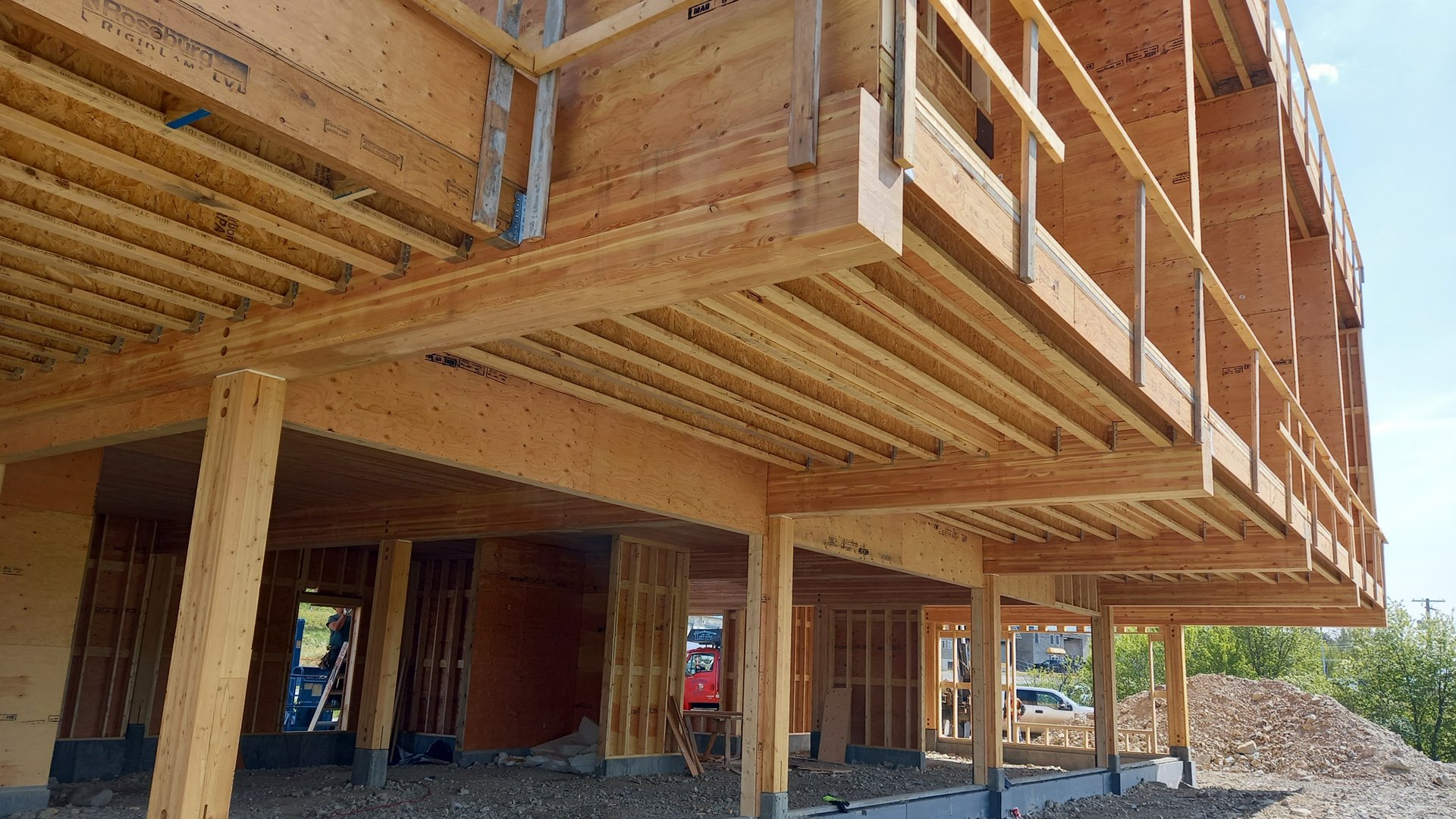
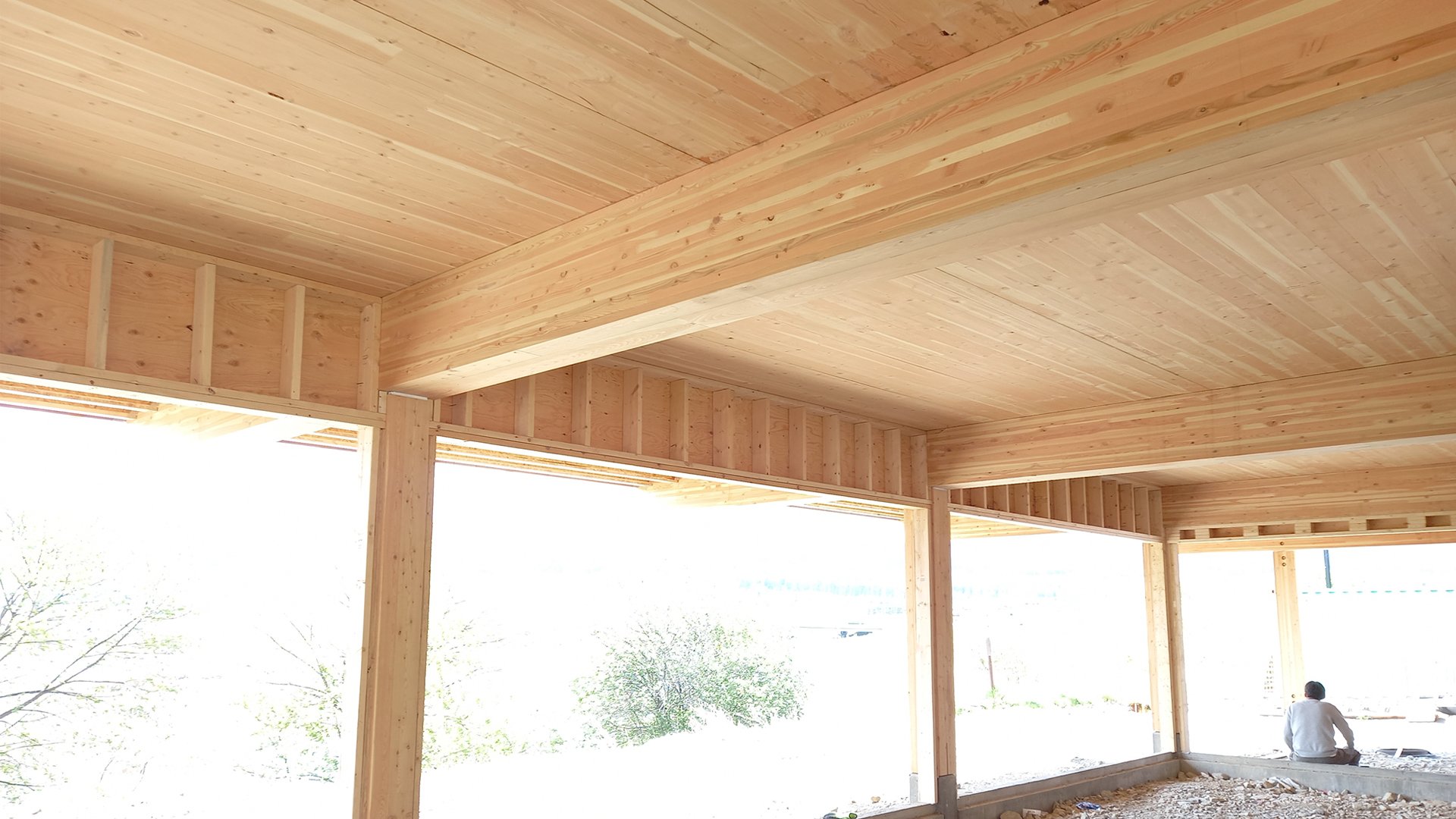
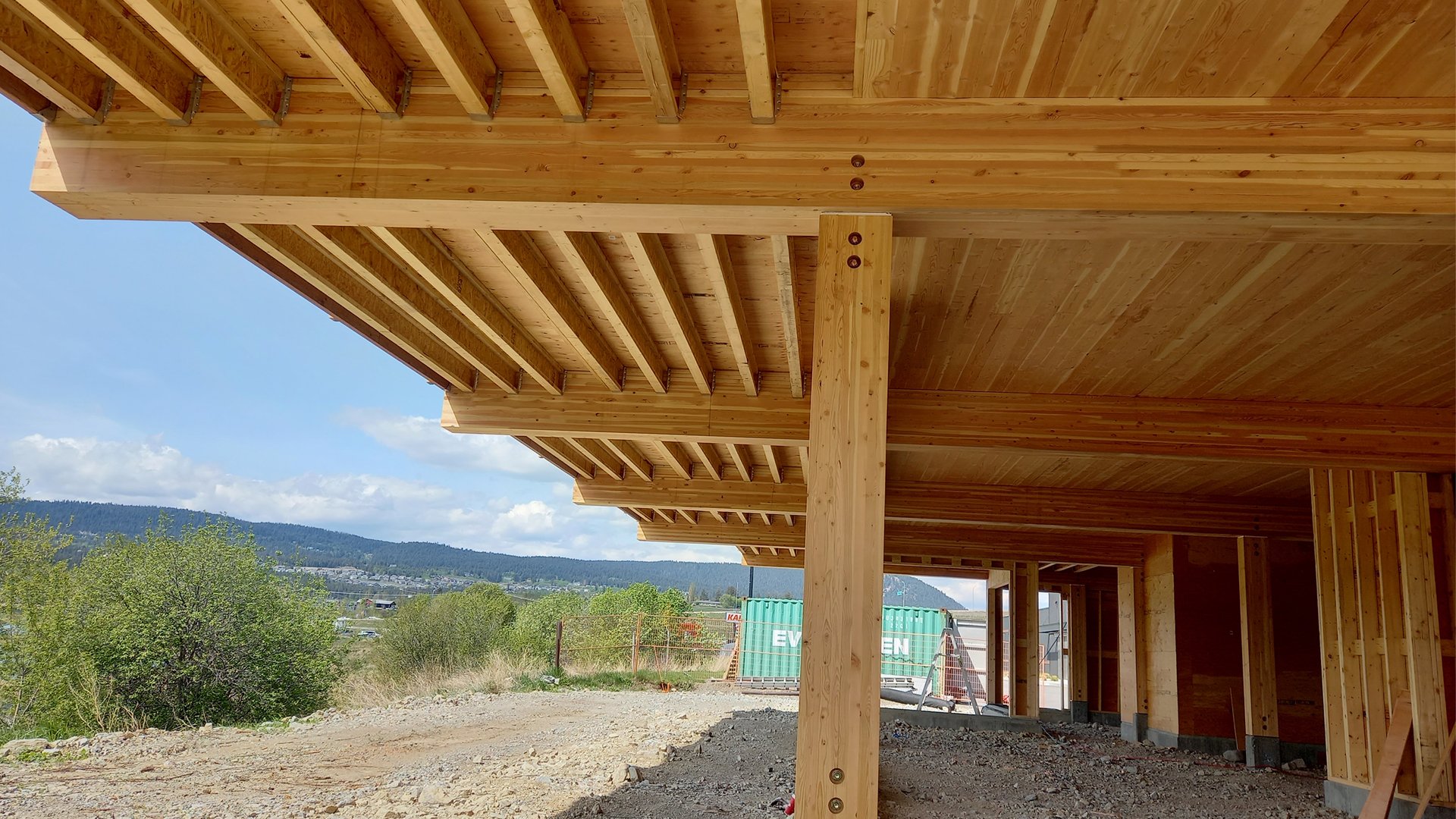
This project features the attachment of a ‘lean-to’-style roof structure to the existing mass timber facility, with 80ft wide prefabricated glulam and steel hybrid trusses used for efficient installation.
Location: Williams Lake, BC | Size: 4,200 sq. ft.
Architect: m2 Architecture
