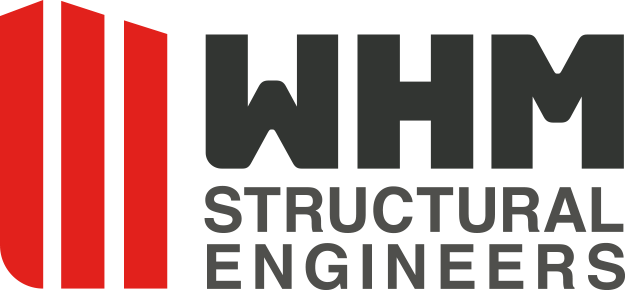Ravine House









Maximizing the connection between indoor and outdoor spaces, this modern West Vancouver home has floor-to-ceiling glazing, allowing in more natural light and relaxing views of nature. The house is laid out in two volumes – one for living area and a rooftop patio and the other for a two-storey sleeping area and a three-car garage.
Location: West Vancouver, BC | Size: 5,500 sq. ft.
Architect: D'Arcy Jones Architects | Builder: Postle Construction
Photographer: Ema Peter Photography
