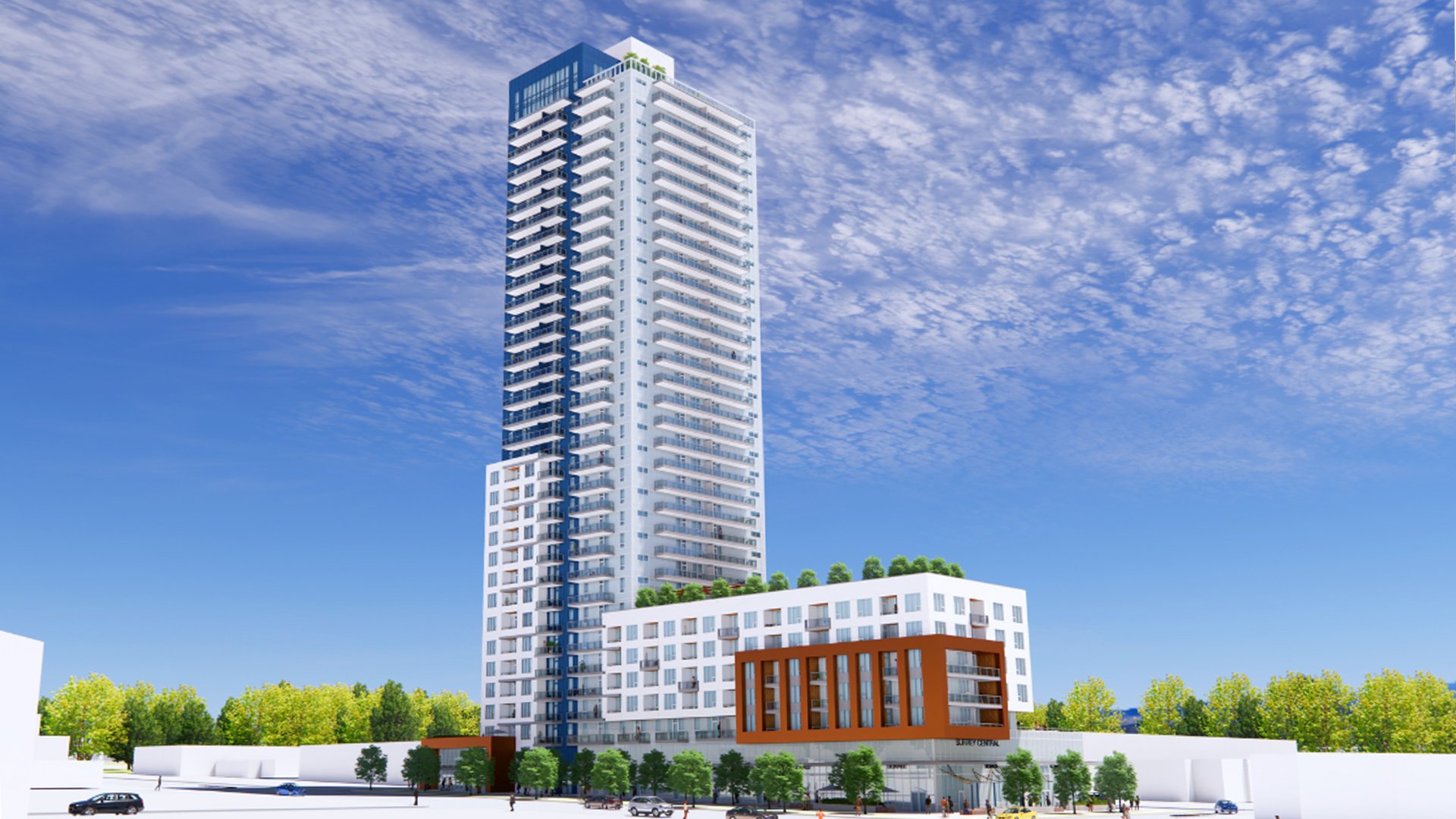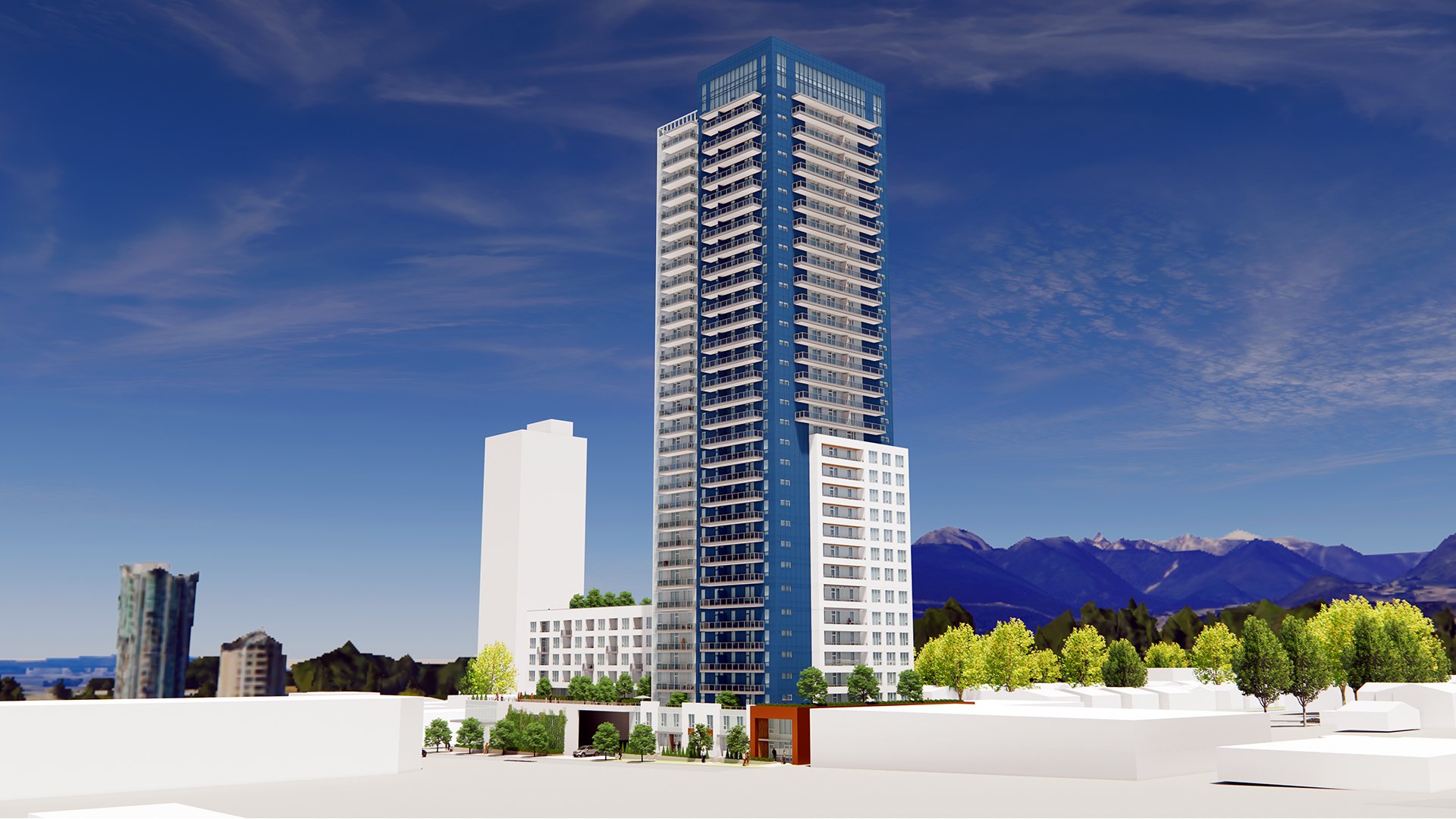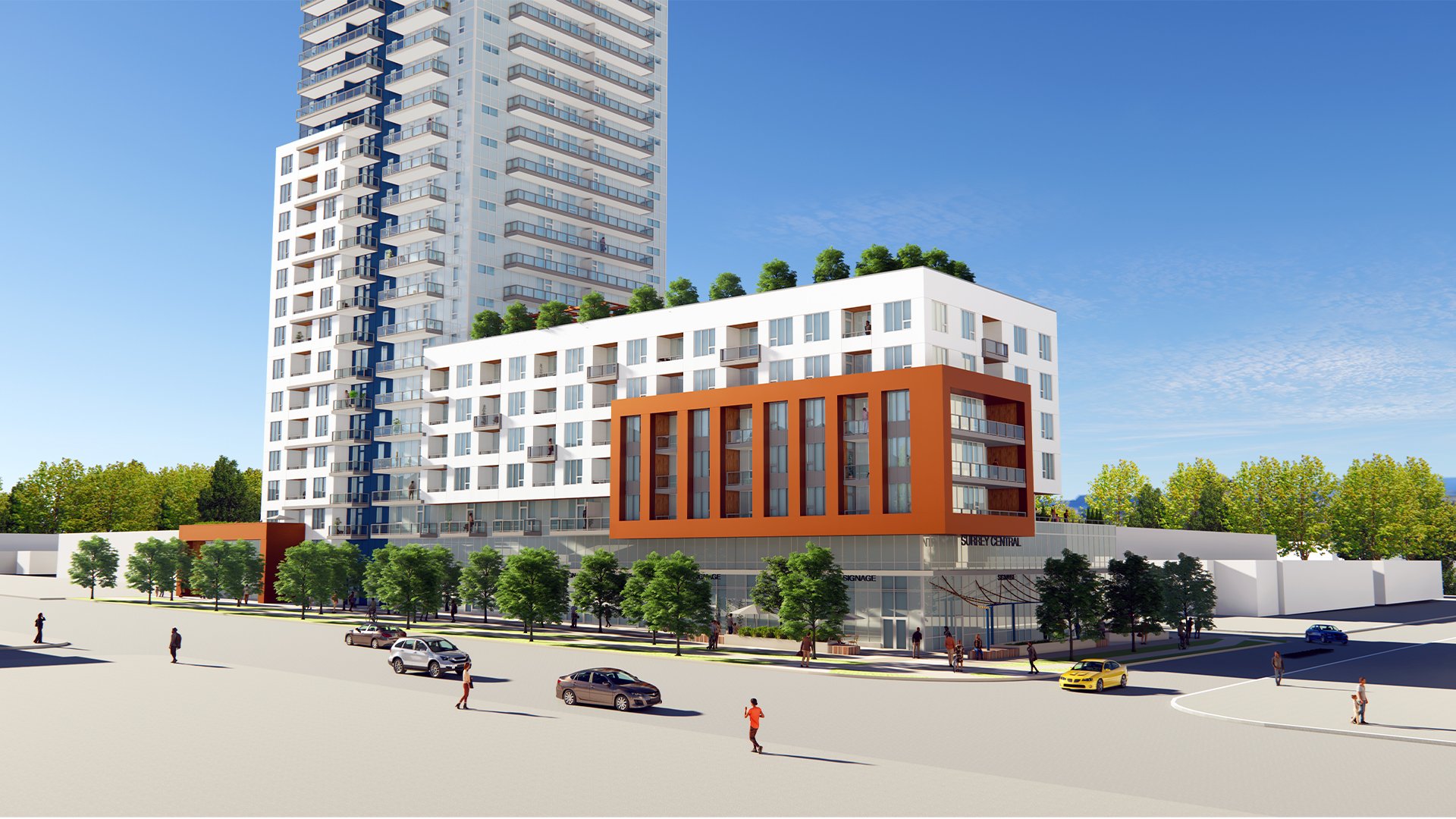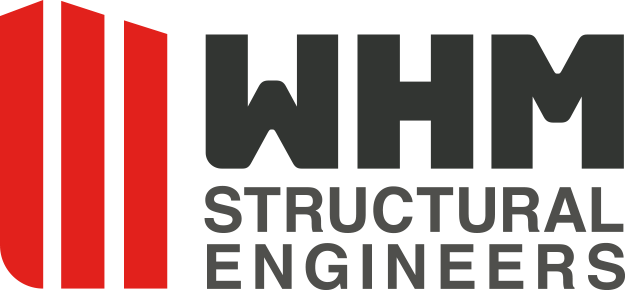Juno Tower



Juno is a 33-storey, mixed-use tower above six levels of underground parking that consists of 279 strata residential units, 13 units of commercial space, landscaped outdoor spaces and interconnected indoor amenities that include co-working areas, a wellness centre and rooftop sky lounge.
Location: Surrey, BC | Size: 490,000 sq. ft.
Architect: DYS Architecture | Builder: Streetside Developments
