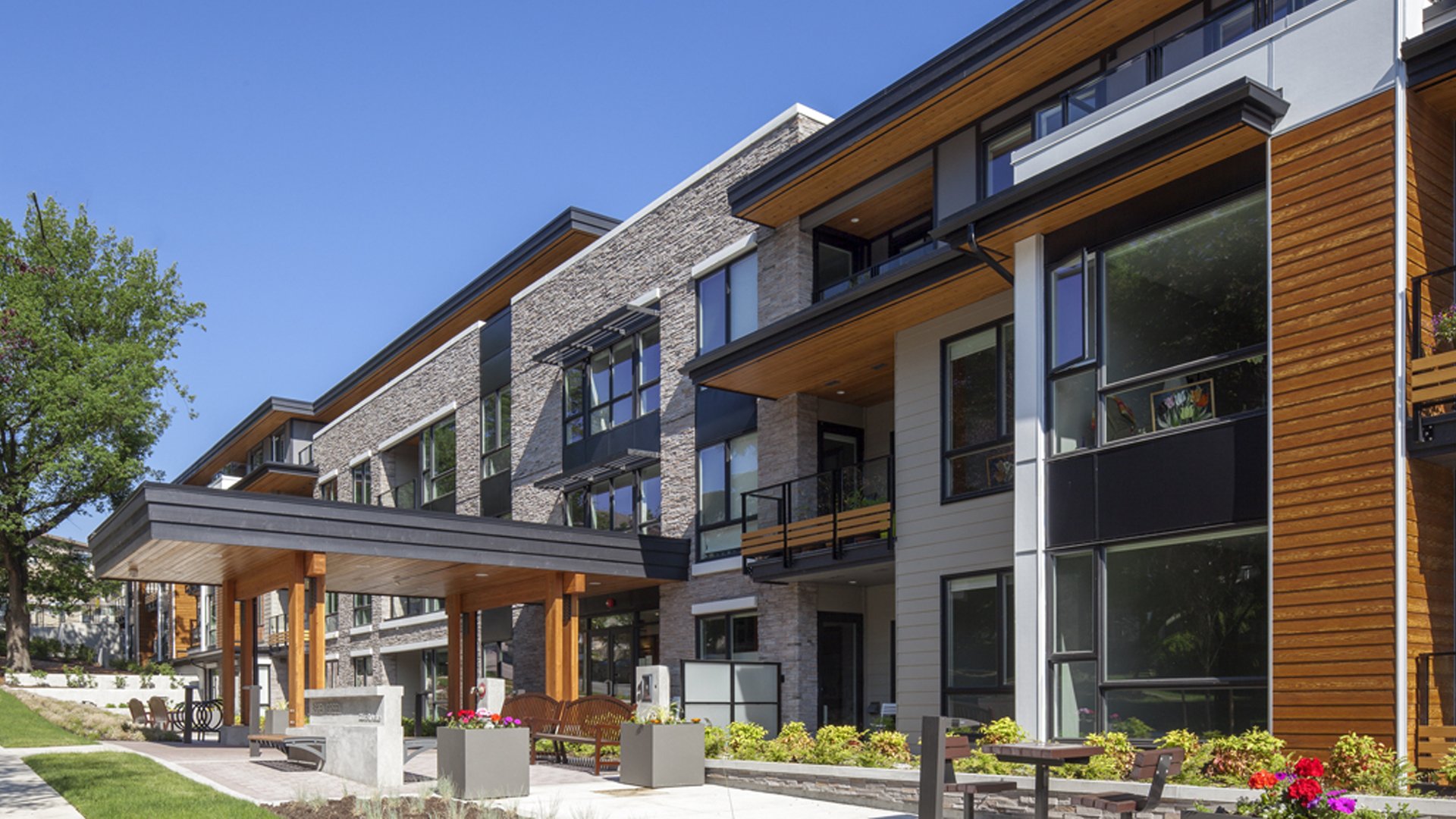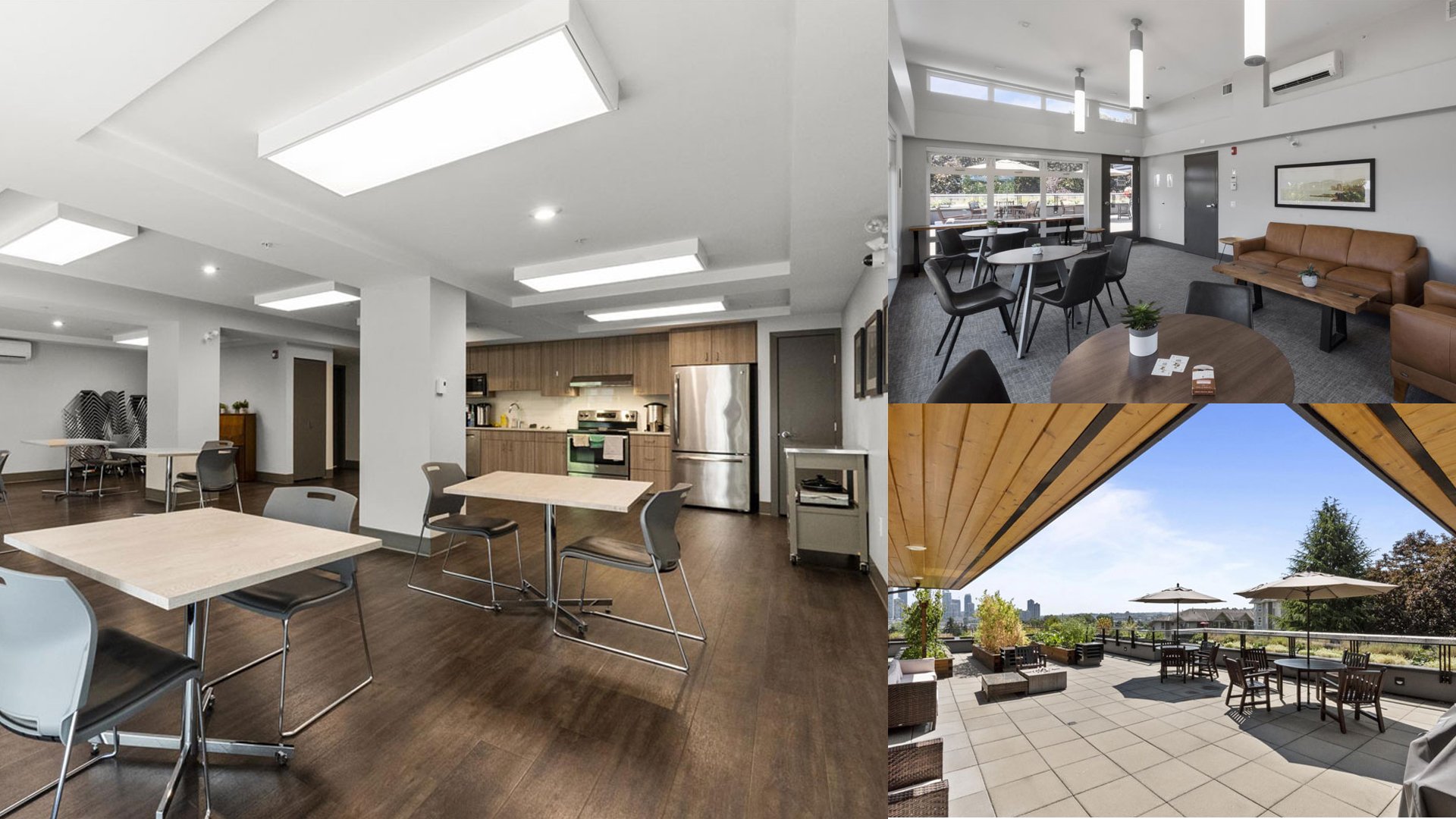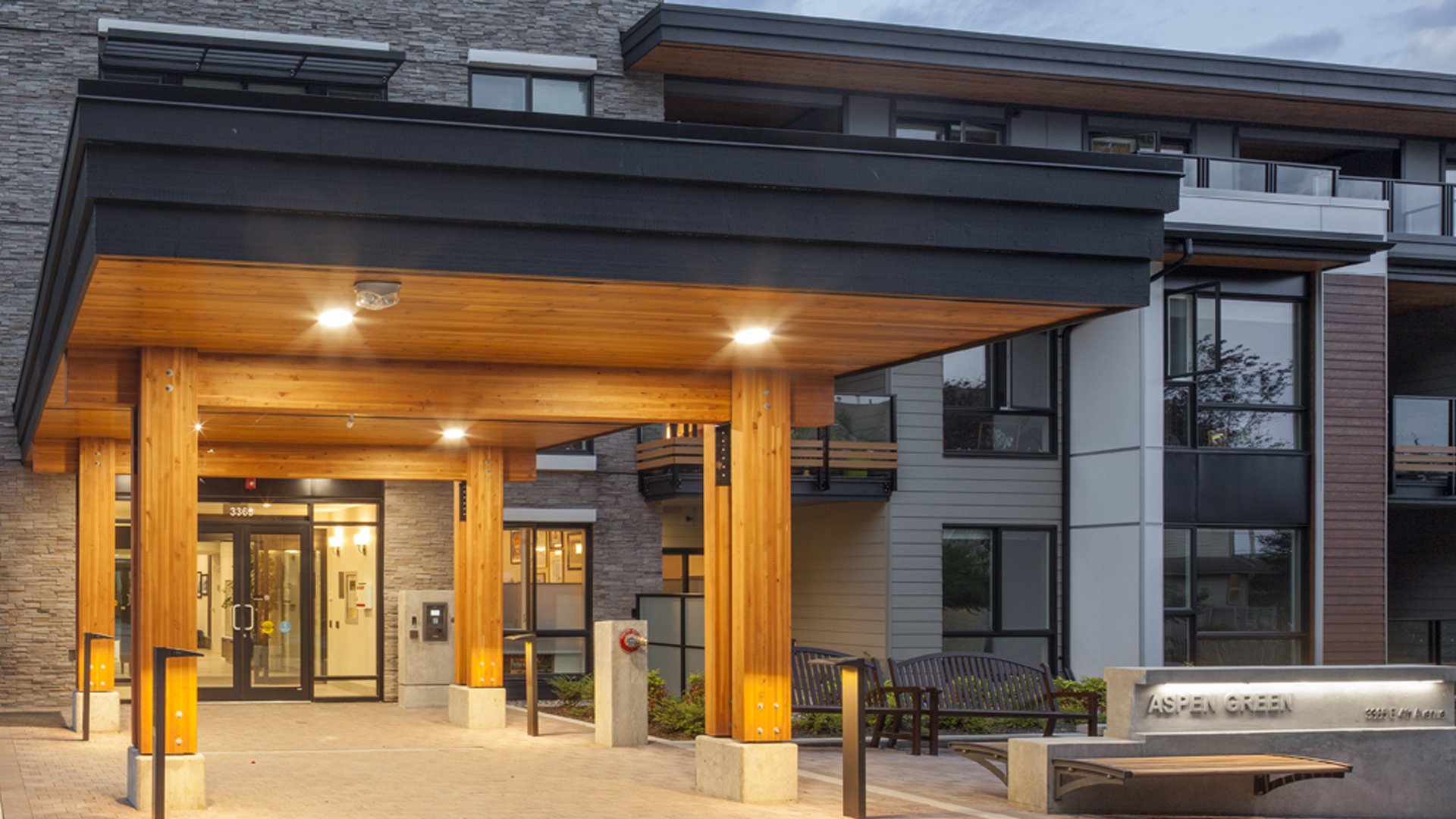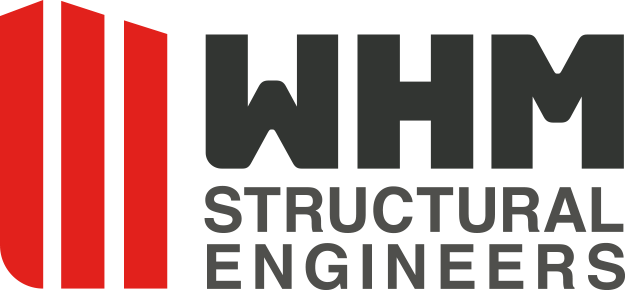Aspen Green



Aspen Green is a four-storey wood-frame apartment in East Vancouver. It is part of Beulah Garden Homes’ expansion project for affordable housing for the elderly. Its amenities include a roof deck, function rooms, and fully accessible common areas. The building is also certified LEED Gold.
Location: Burnaby, BC | Size: 79,000 sq. ft.
Architect: Integra Architecture Inc | Builder: Van Mar Constructors, Inc
