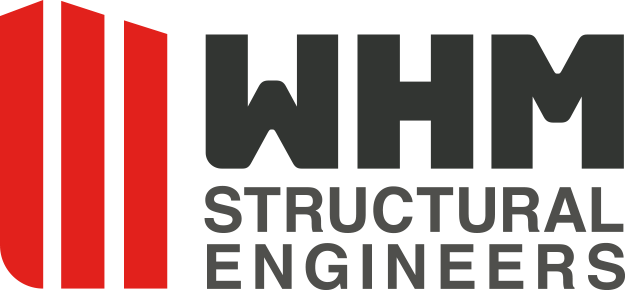Legacy on Park Avenue
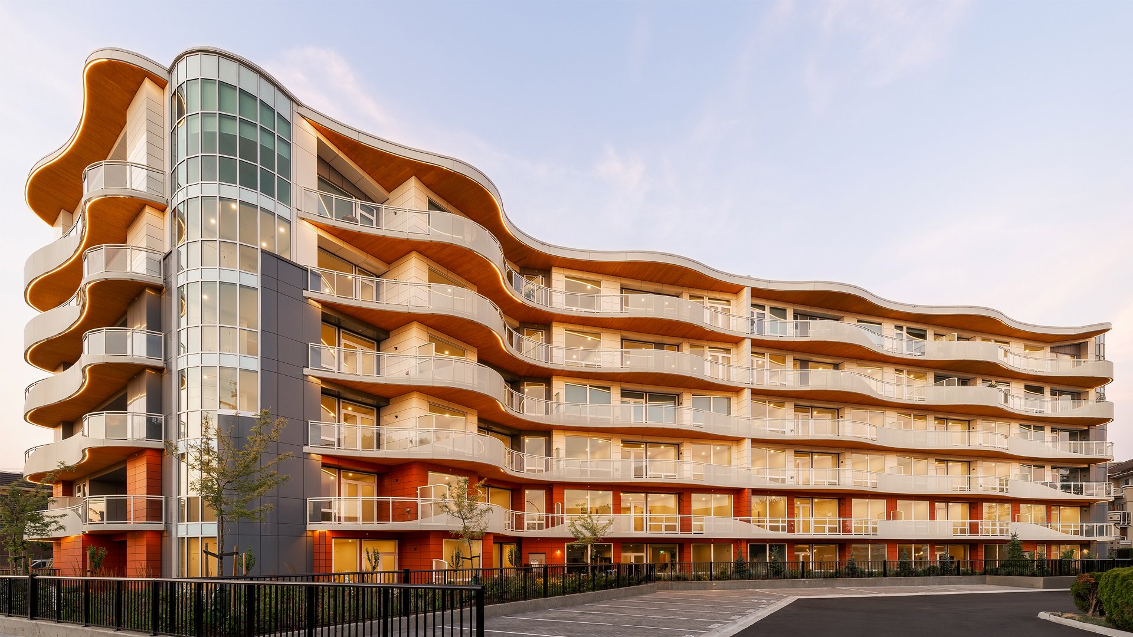
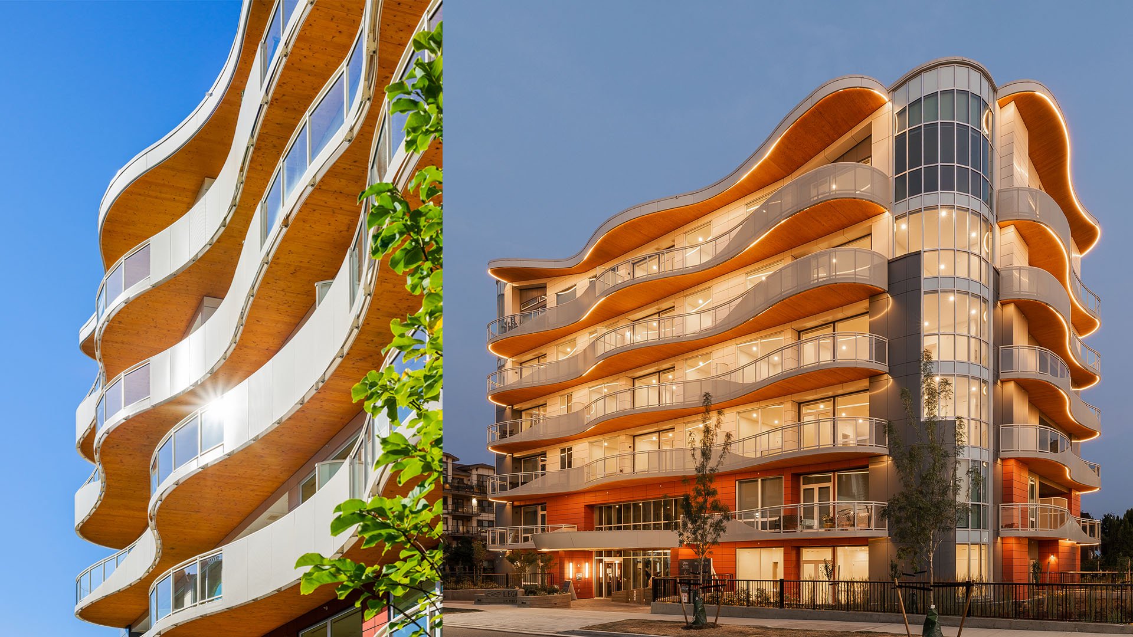
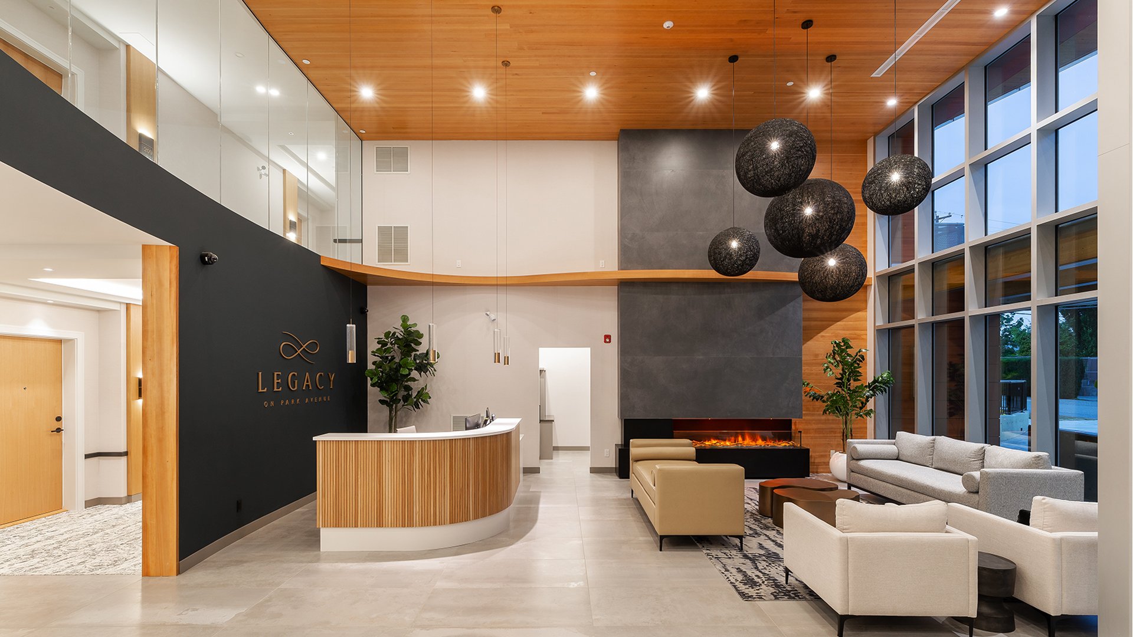
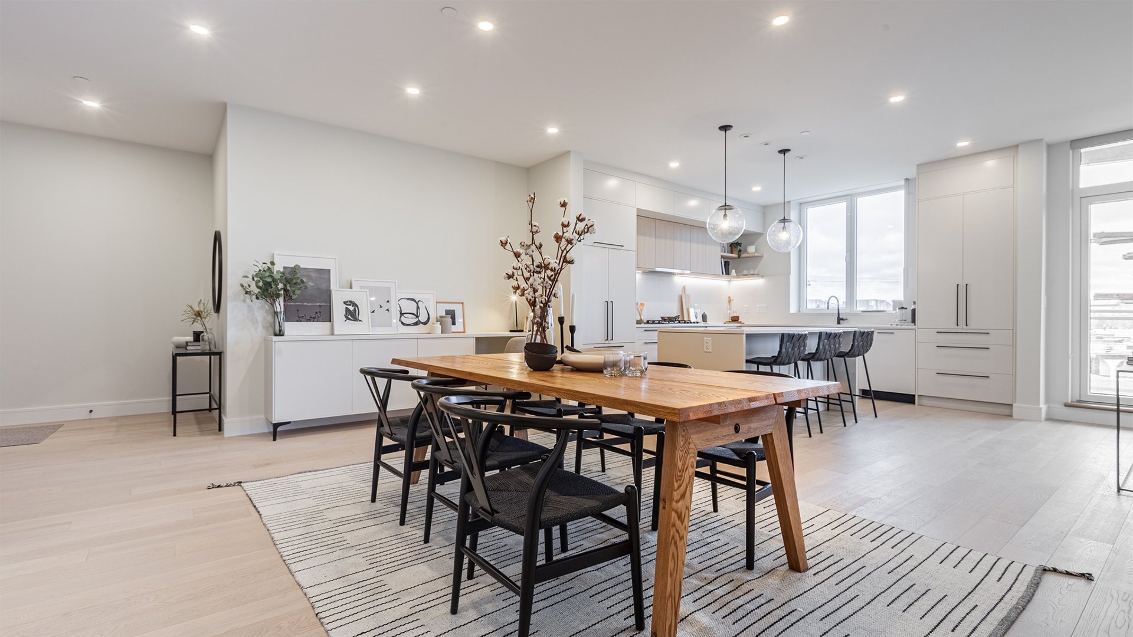
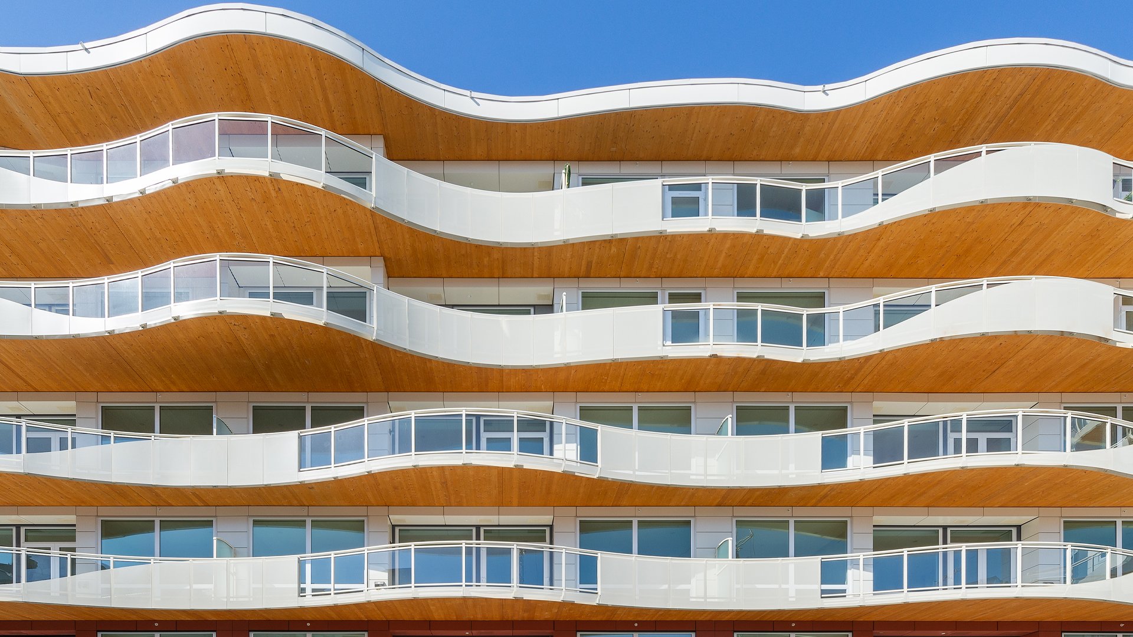
This six-storey, wood-frame rental apartment building with 72 residential units uses CLT floors - a clean, simple floor system installed in large panels which accelerates on-site construction and reduces building shrinkage - on traditional framed walls to achieve a long-spanning design that reduces the need for vertical supports and gives residences higher ceilings and generous open floor plans. The extended curved patios also impart a sense of style and sophistication.
Location: Langley, BC | Size: 155,000 sq. ft.
Architect: Keystone Architecture | Builder: MDM Construction
