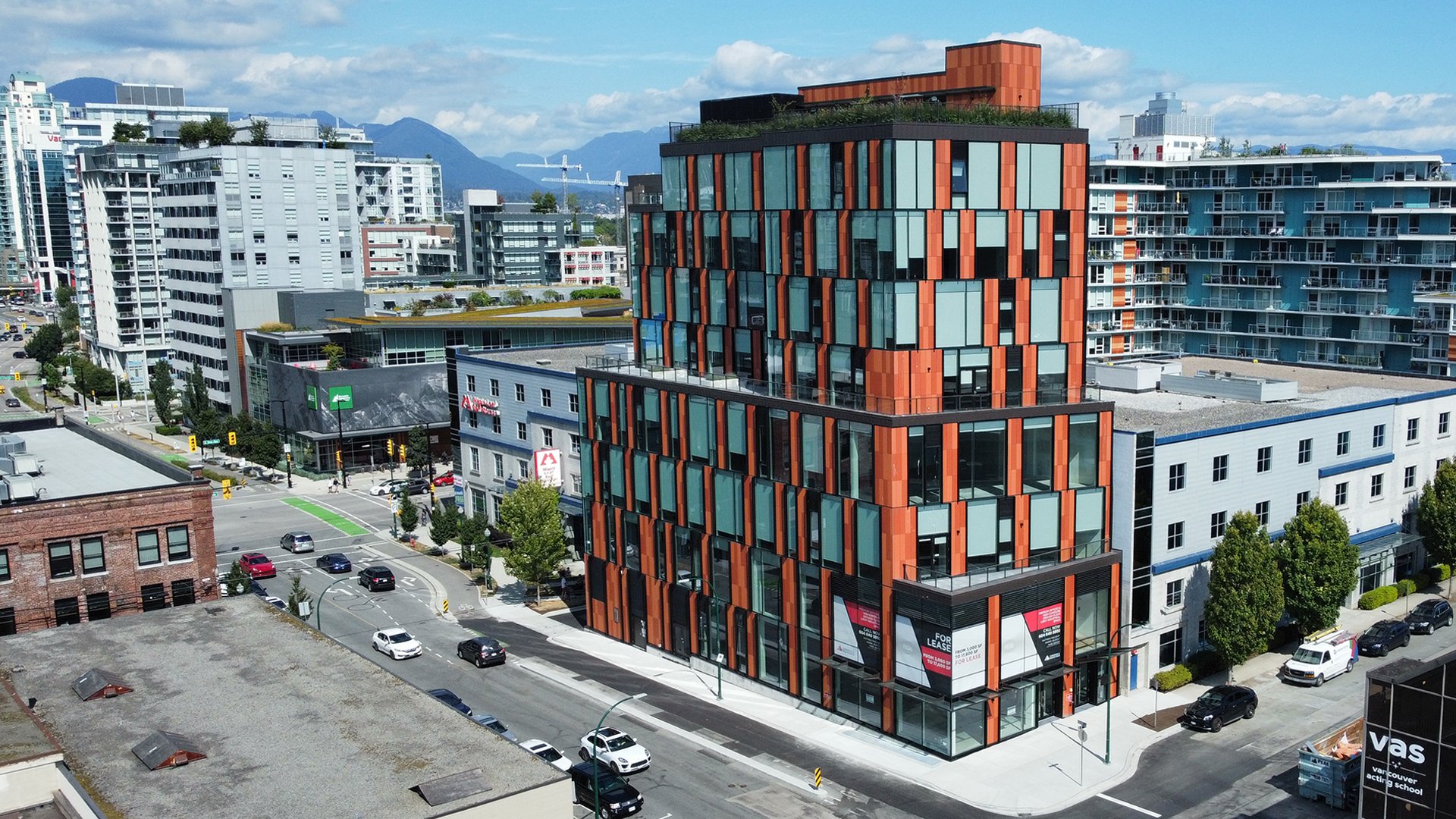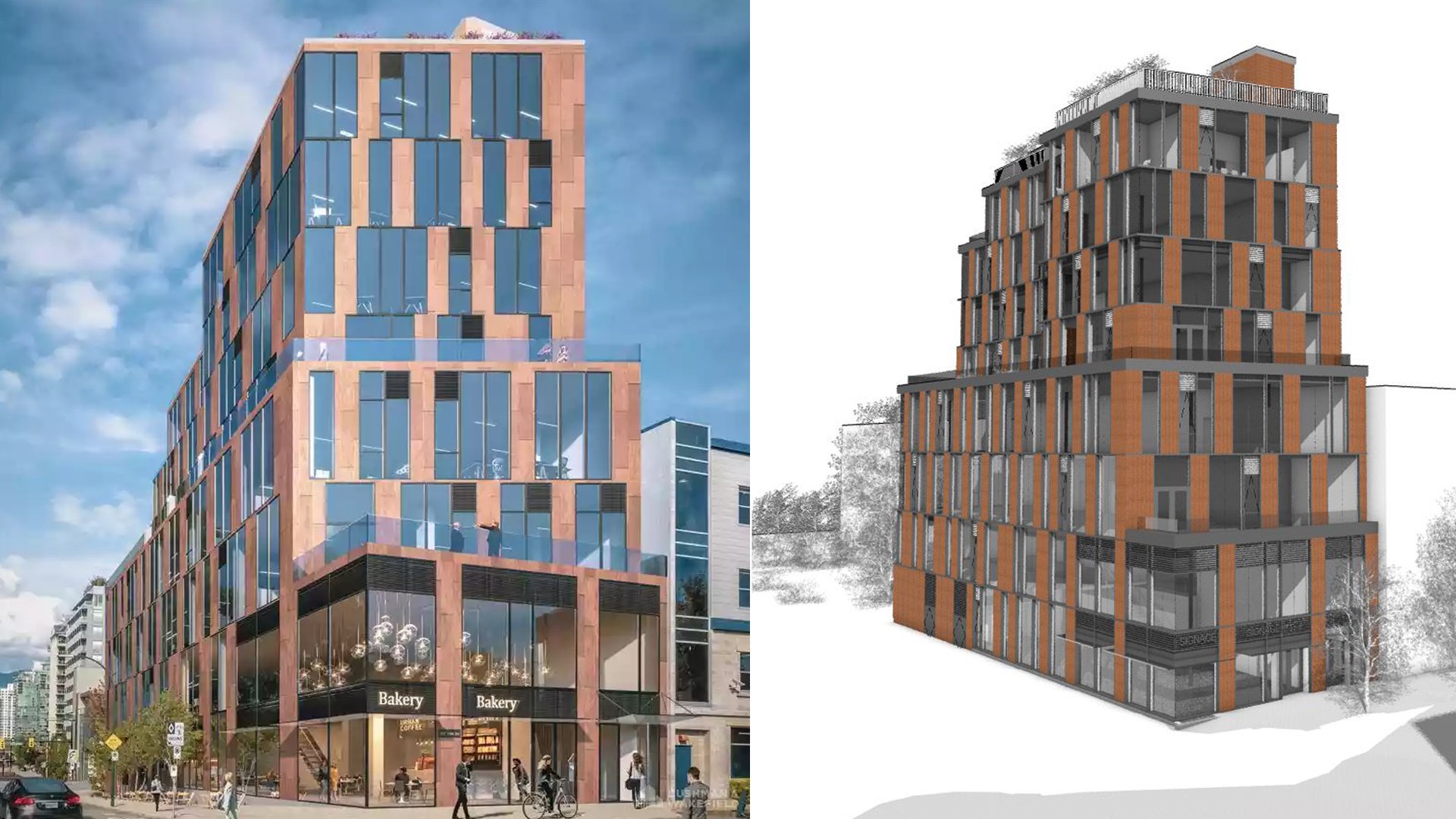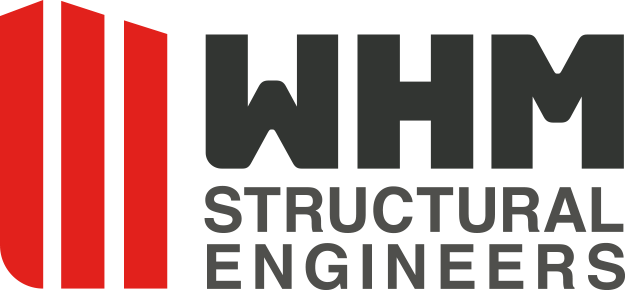Focal


An eight-storey commercial building with a mezzanine and roof deck on three levels of underground parking. WHM designed a cost-effective structure utilizing flat-plate concrete floors on structural steel columns, which are less intrusive alternatives to concrete and offer more floor space.
Location: Vancouver, BC | Size: 49,000 sq. ft.
Architect: ph5 Architecture | Builder: Ventana Construction
