Kalesnikoff Plant Expansion
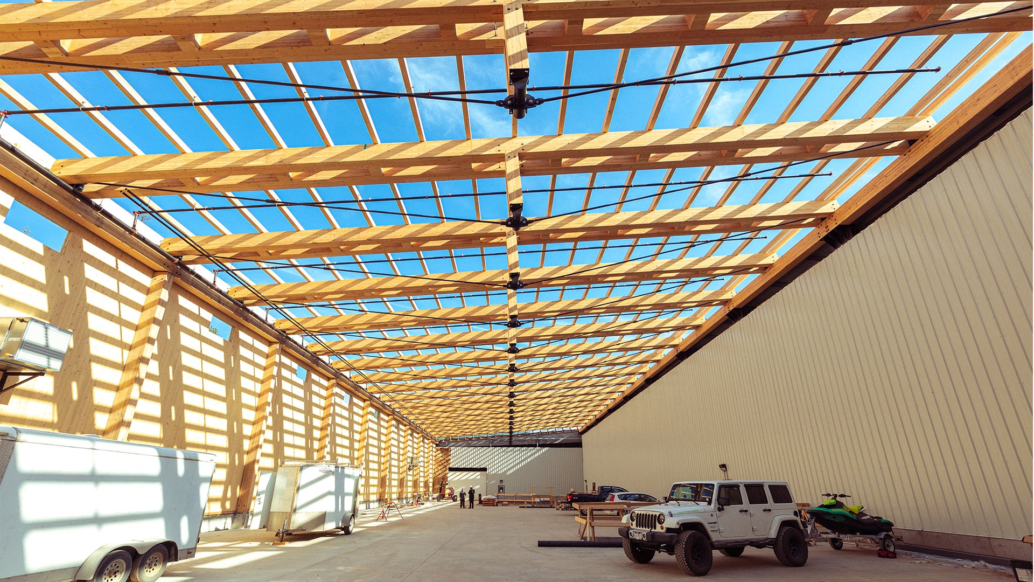
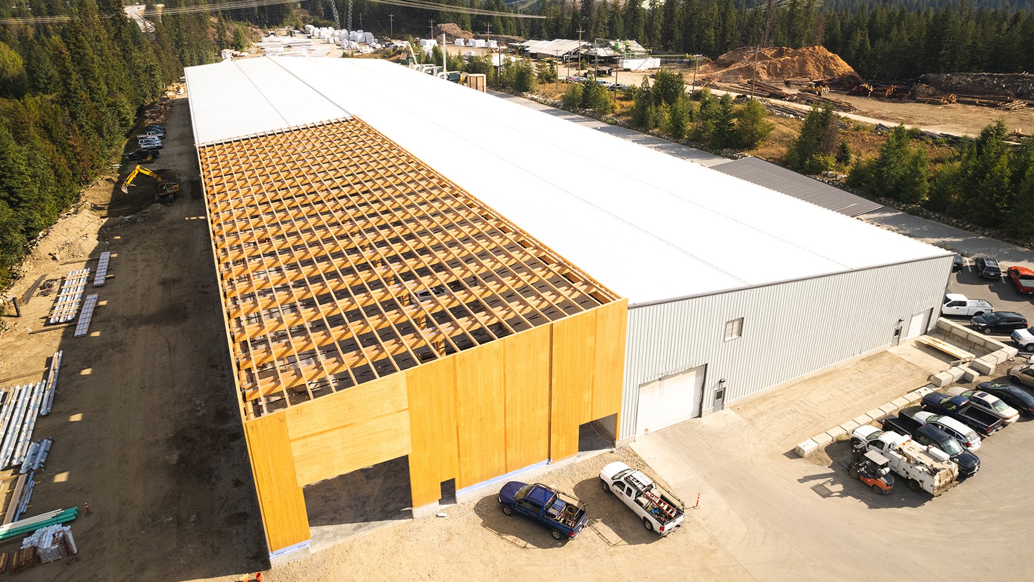
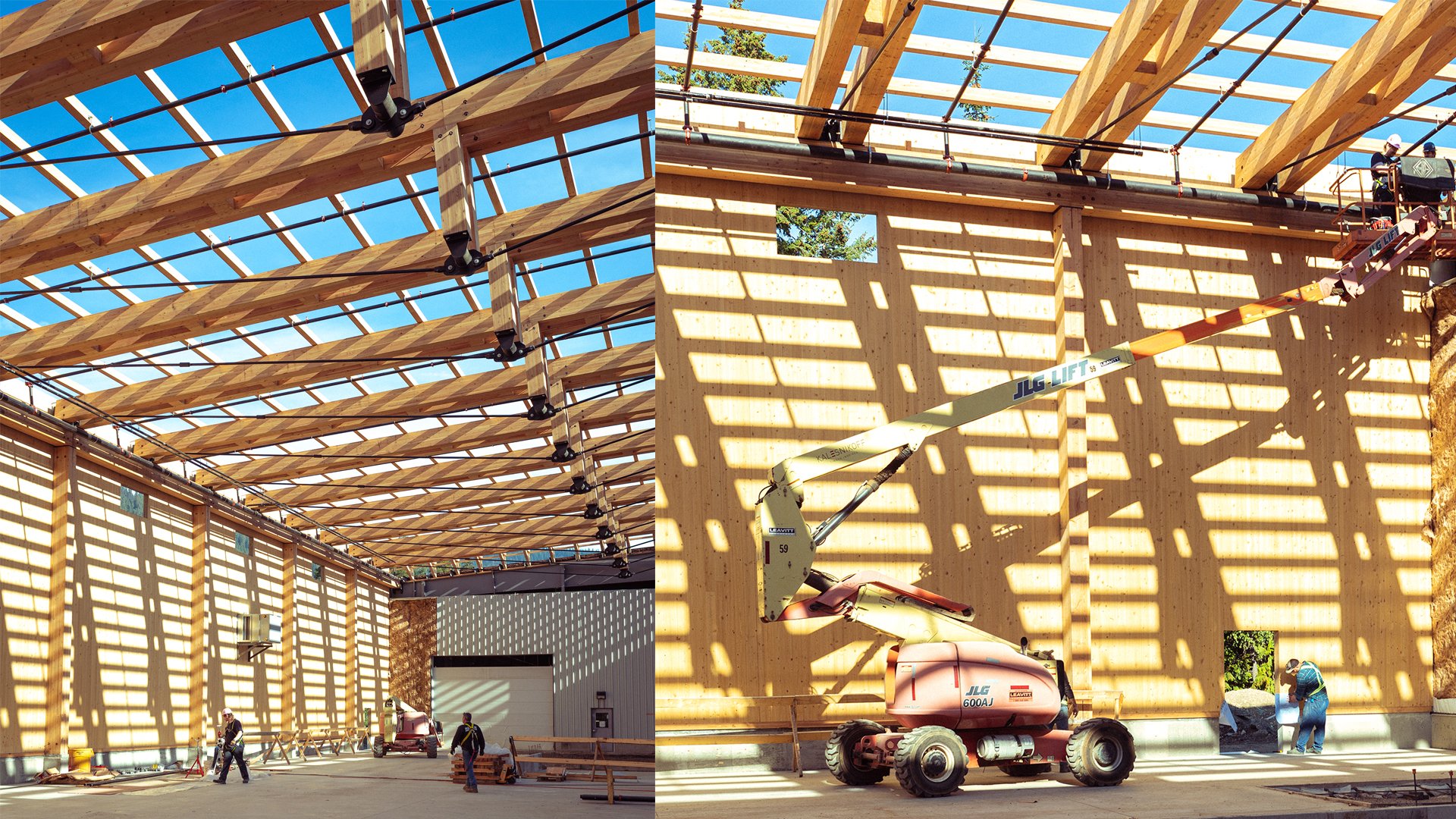
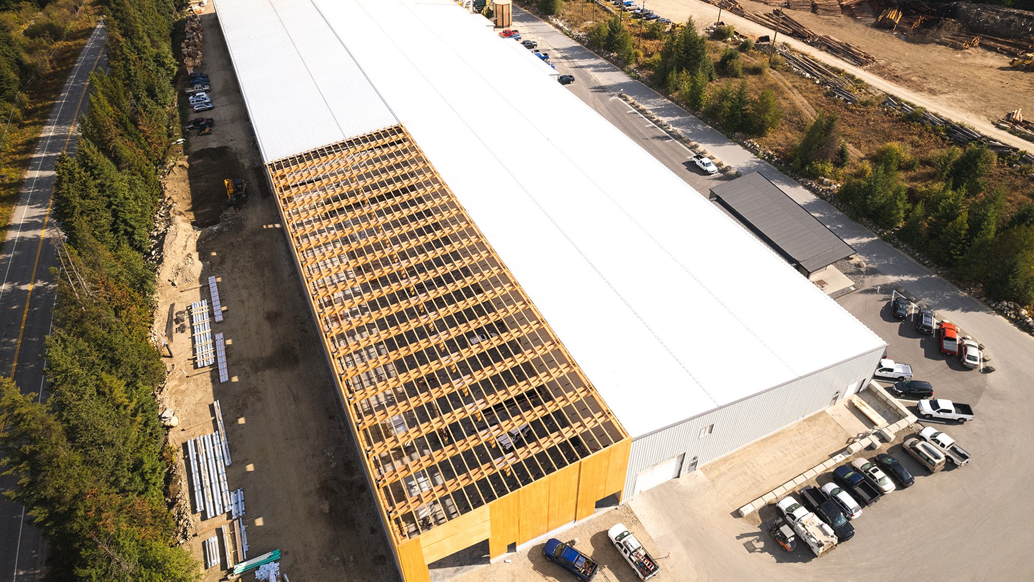
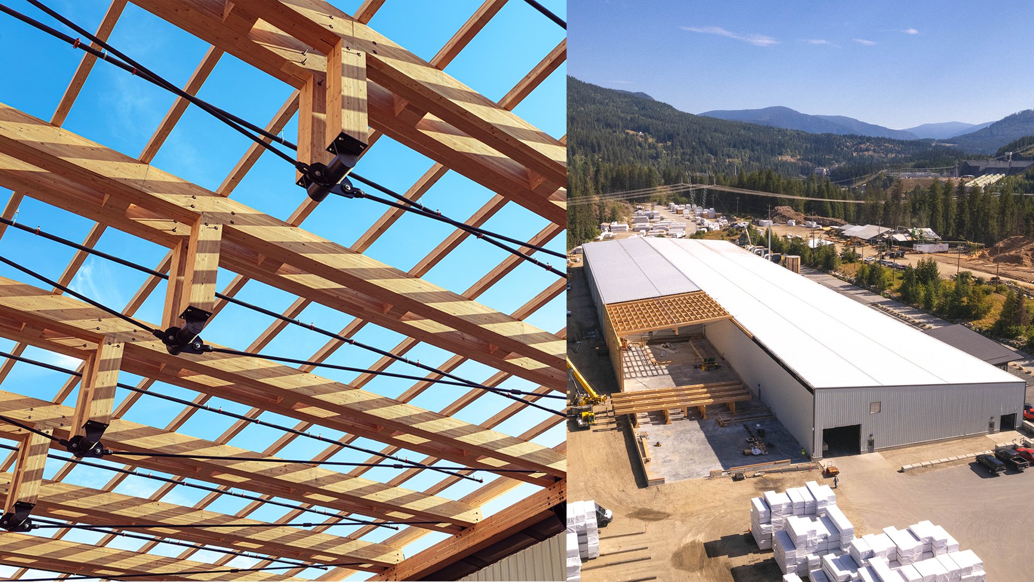
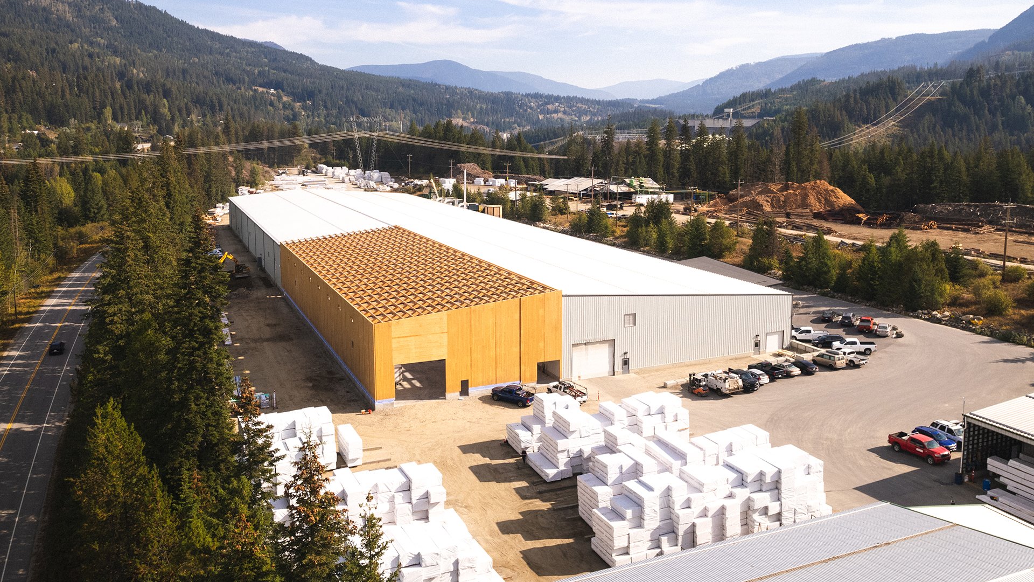
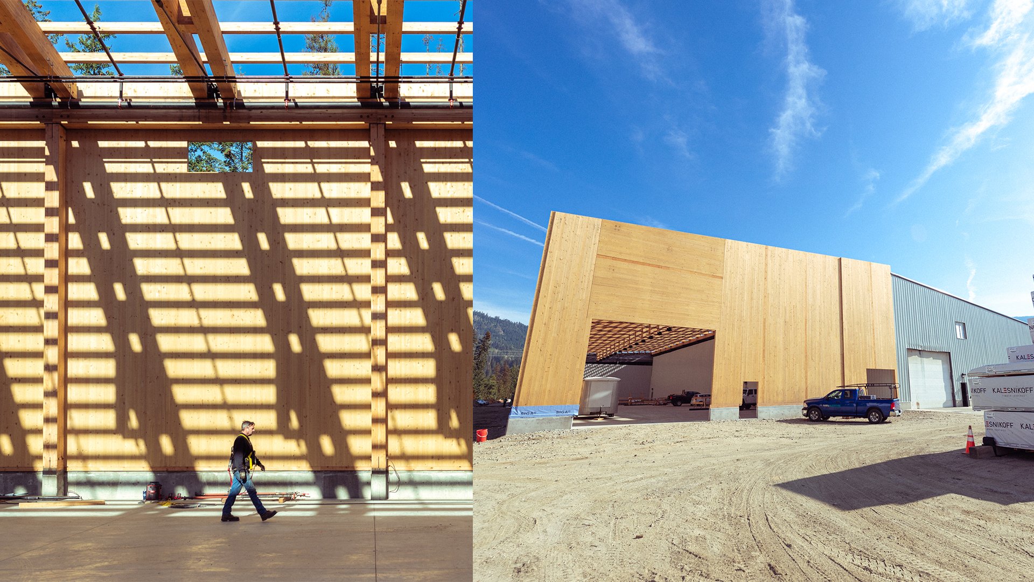
This project features the attachment of a ‘lean-to’-style roof structure to the existing mass timber facility, with 80ft wide prefabricated glulam and steel hybrid trusses used for efficient installation.
Location: Castlegar, BC | Size: 20,000 sq. ft.
Architect: TKA+D Architecture + Design Inc | Builder: Kalesnikoff
