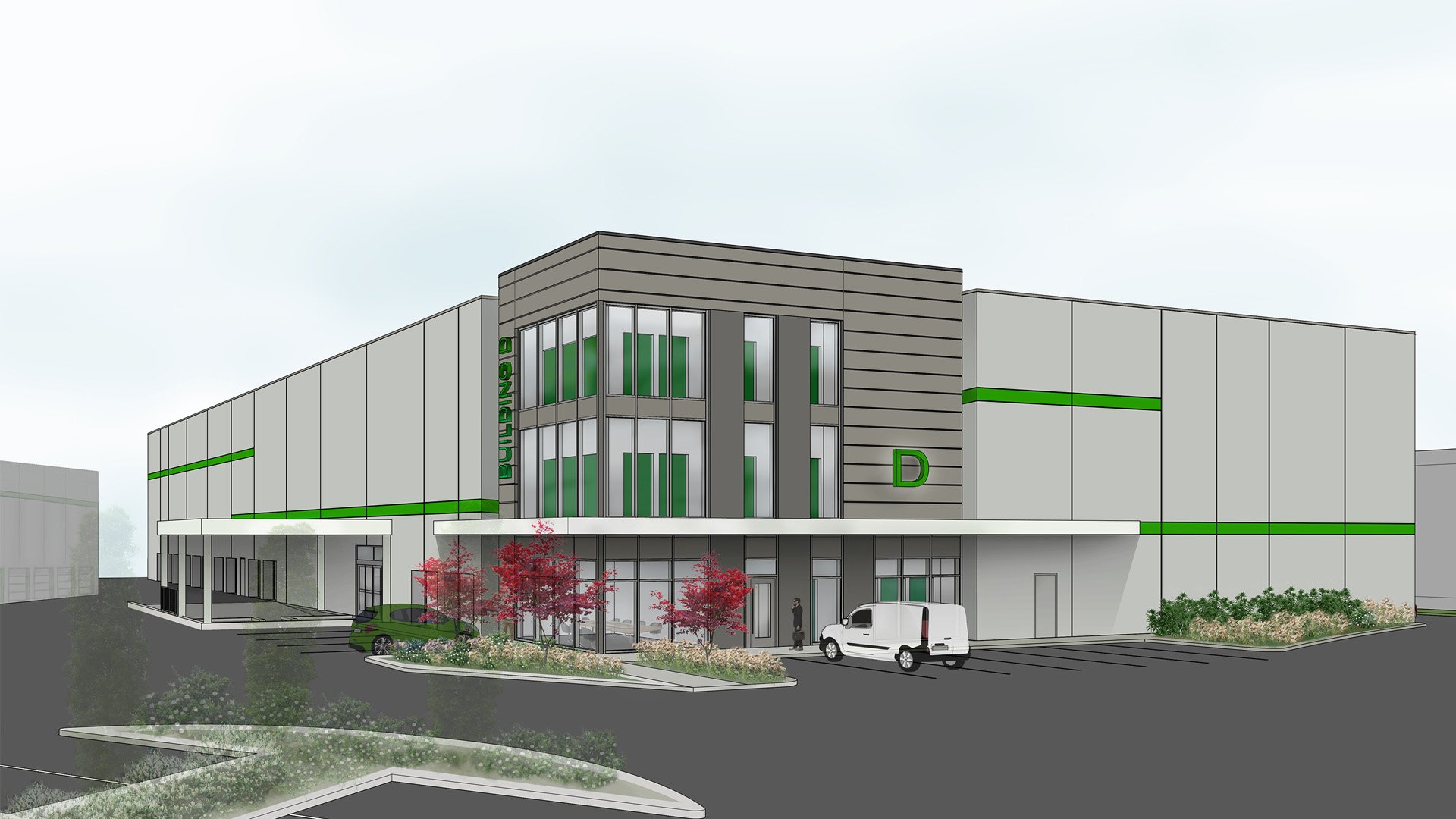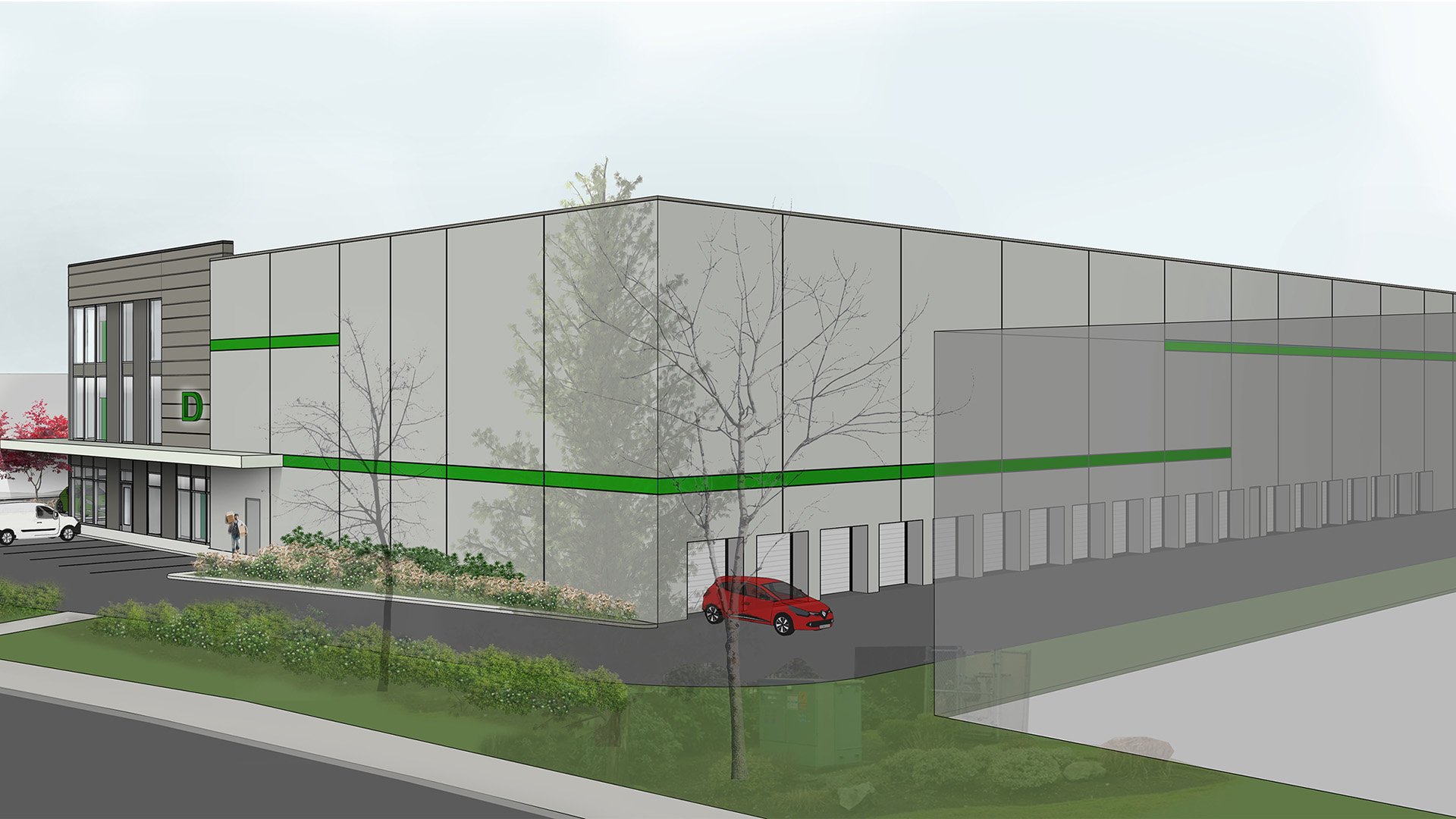Maple Meadows Phase 4-5


Maple Meadows is a three-storey, tilt-up self-service storage facility. The concrete building features climate-controlled lockers, central loading bays and individually alarmed units.
Location: Maple Ridge, BC | Size: 78,000 sq. ft.
Architect: WPT Architecture | Builder: Spire Construction
