Squamish Fire Hall
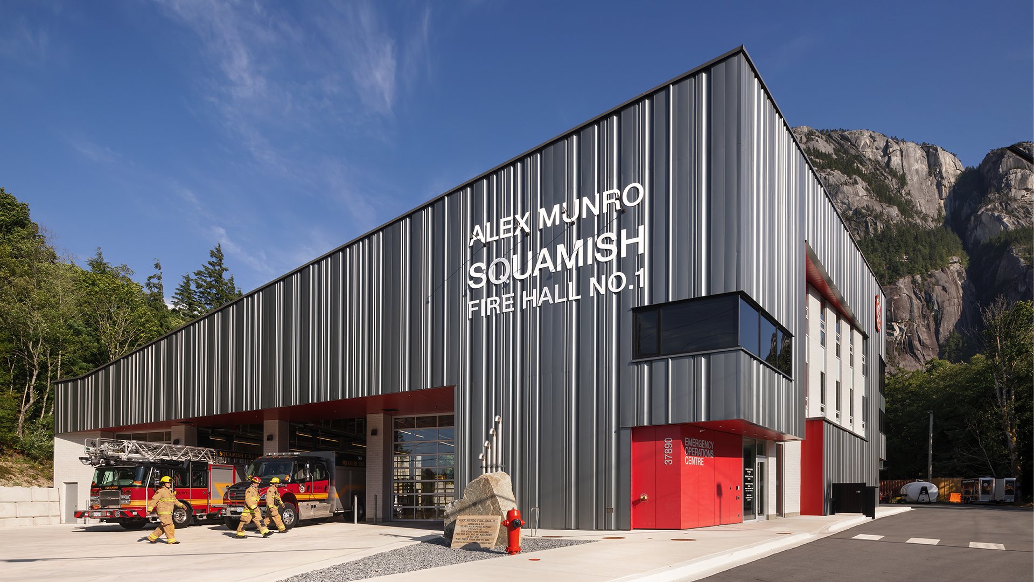
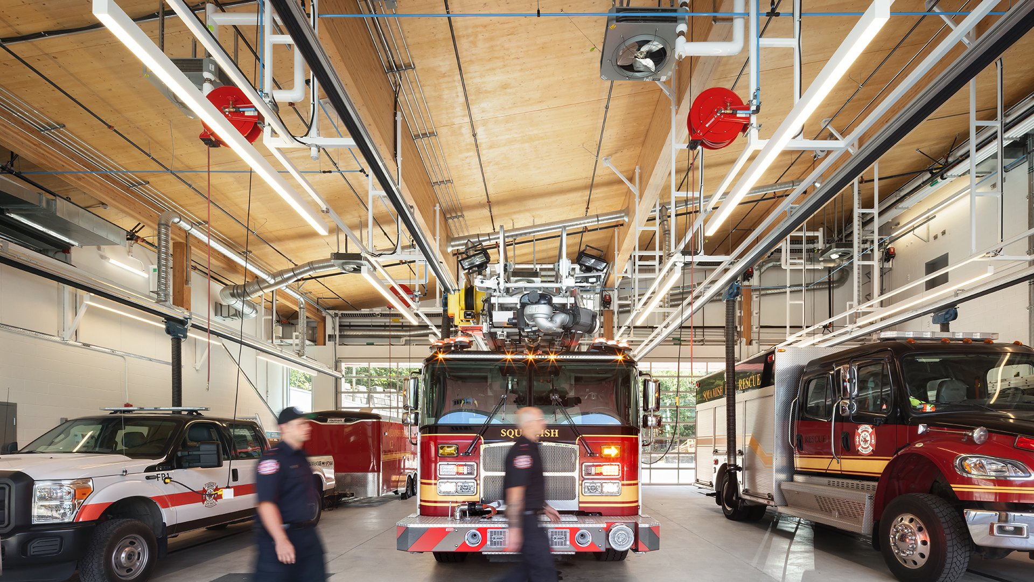
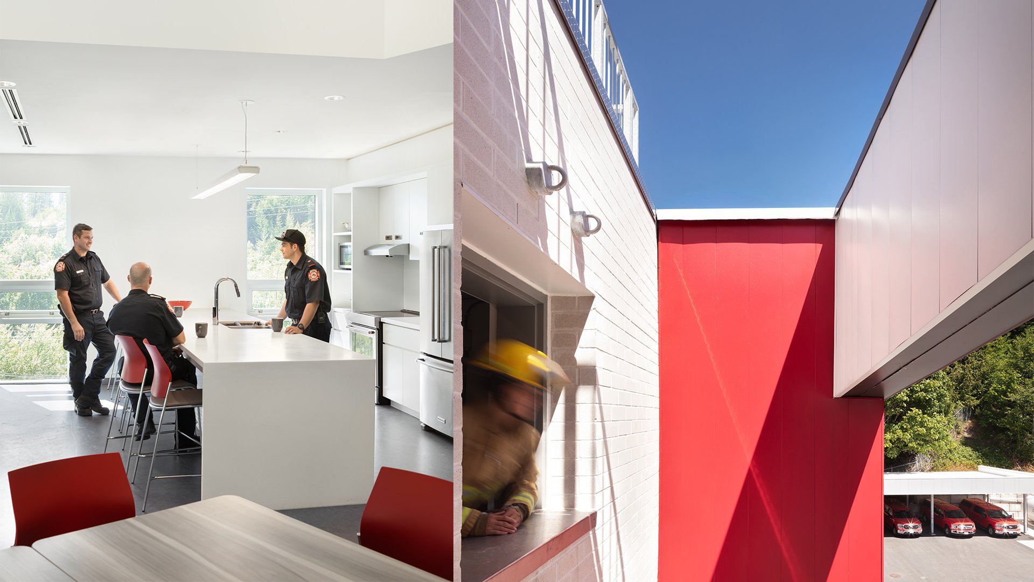
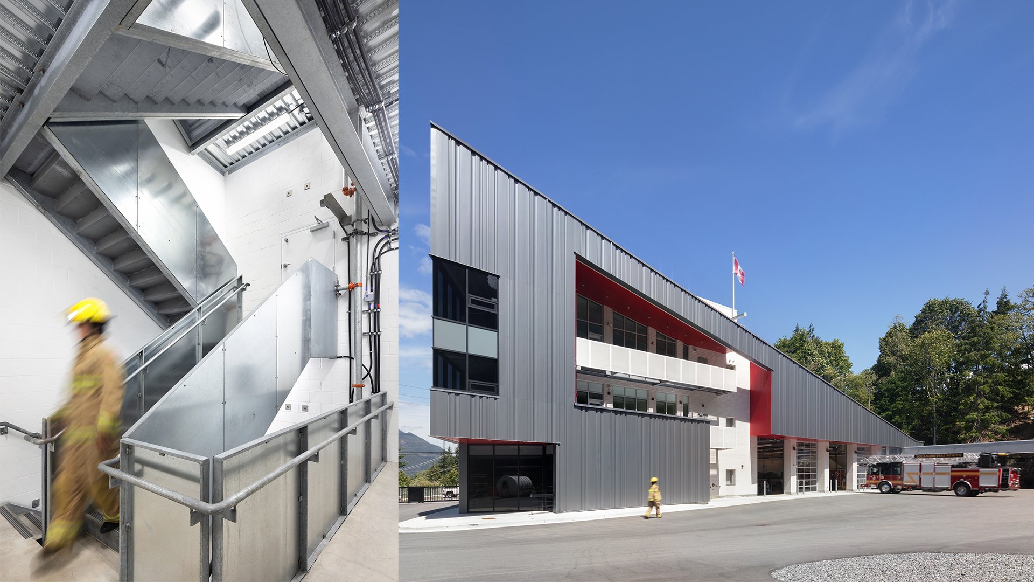
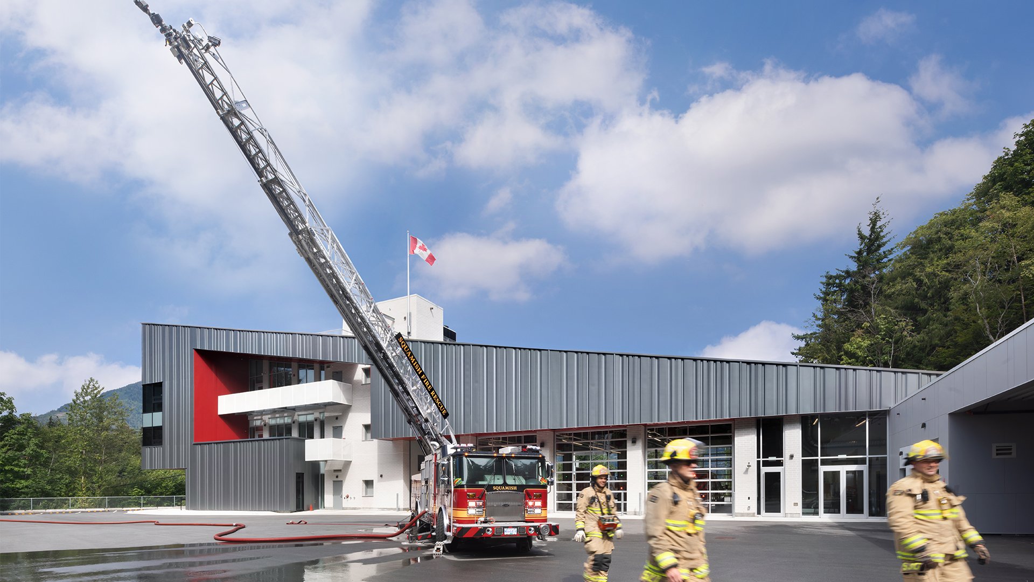
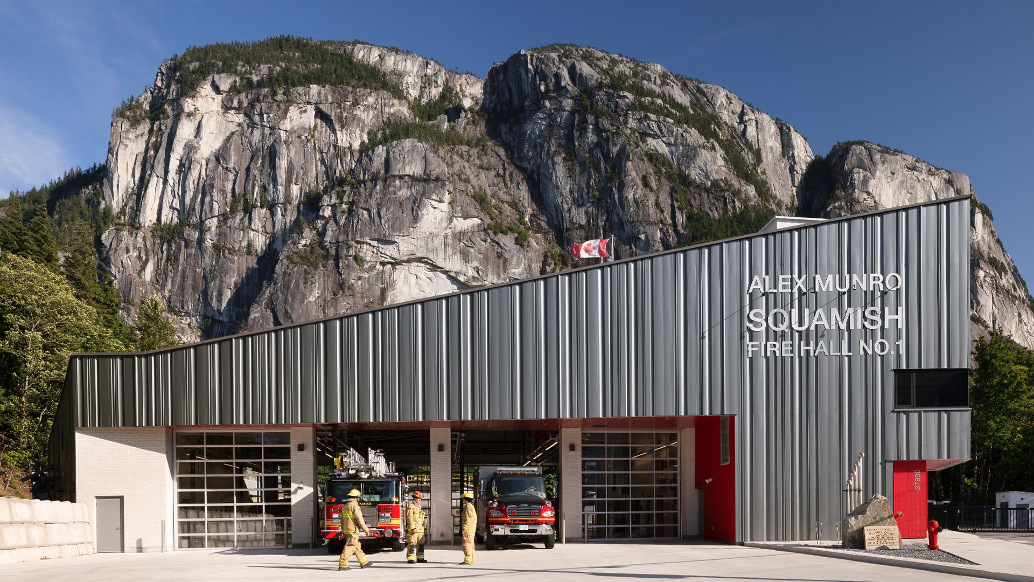
This three-storey, mass timber replacement of the 40-year-old fire hall now includes the district’s Emergency Operations Centre, administrative areas, a gym, larger decontamination facilities, a training hall, and four apparatus bays.
Location: Squamish, BC | Size: 20,000 sq. ft.
Architect: HCMA | Builder: Kinetic Construction
Photographer: Ema Peter Photography
