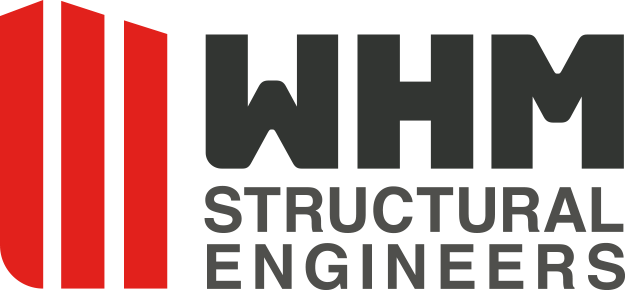St John Paul 2 Academy
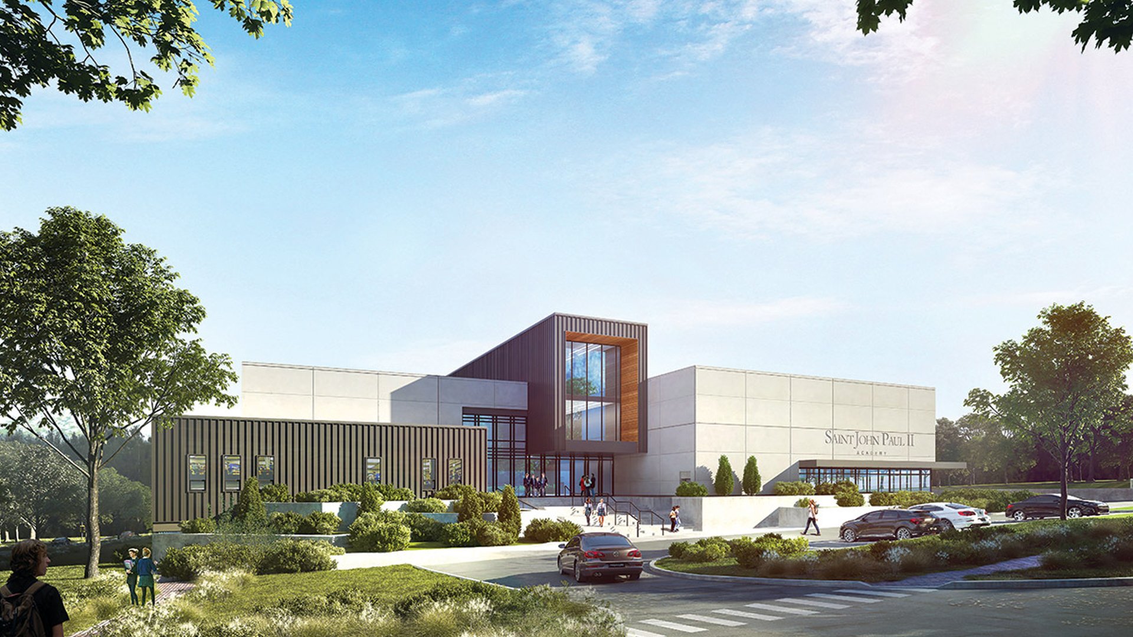
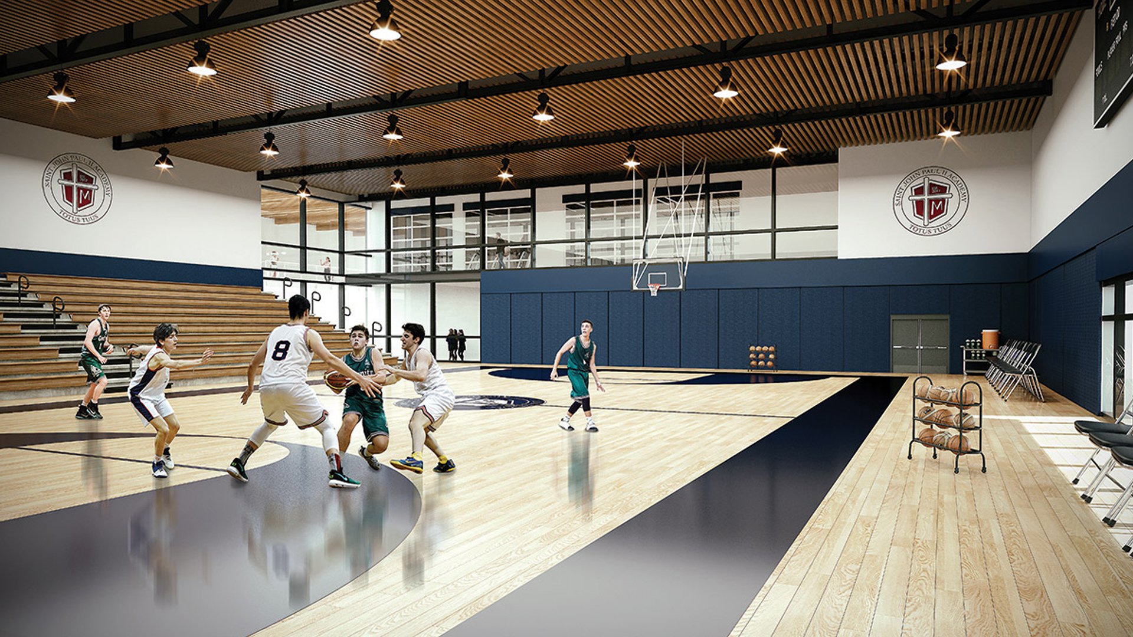
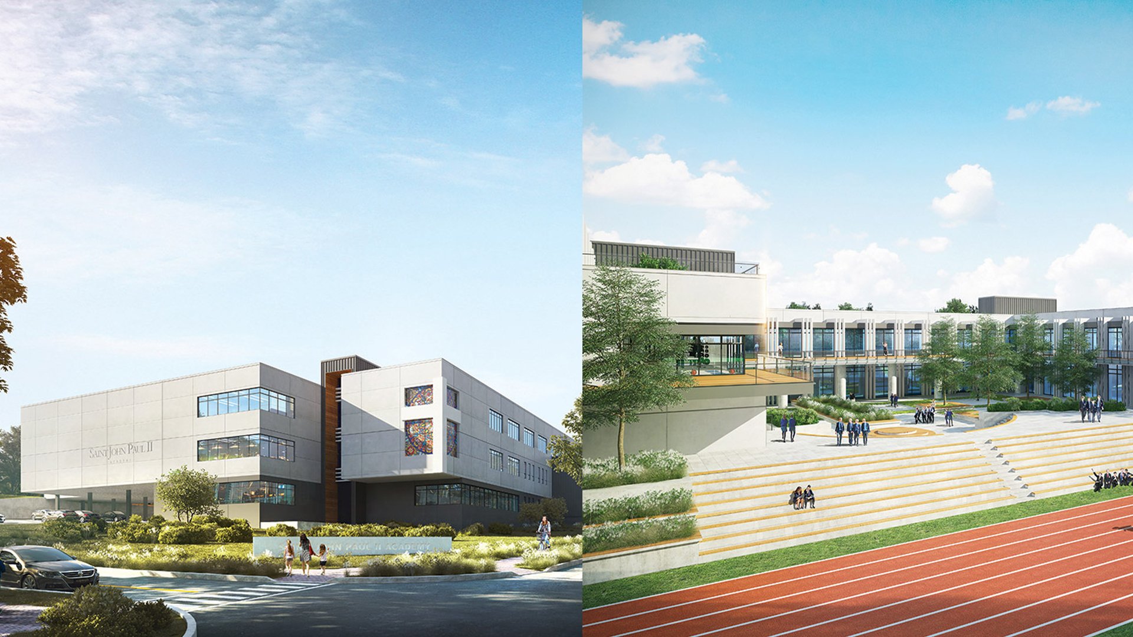
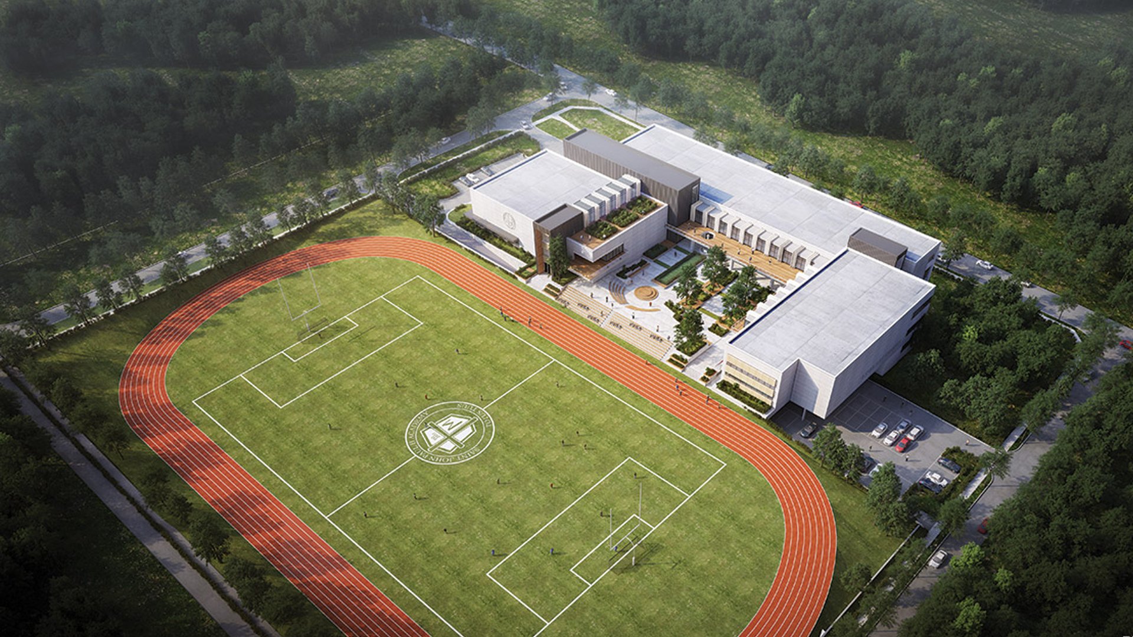
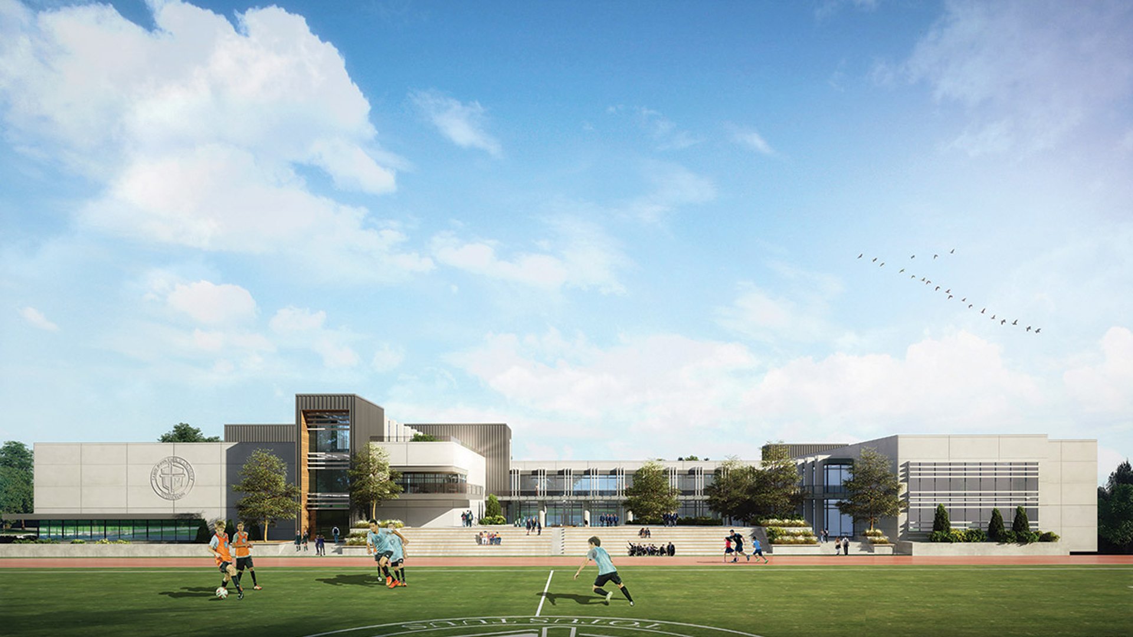
This multi-phased project for a new secondary school in south Surrey consists of a Classroom Wing, Arts Wing, and Athletics Wing, all connected by the student commons.
Location: Surrey, BC | Size: 12,000 sq. ft.
Architect: Ekistics | Builder: DGS Construction
