Vancouver Christian School
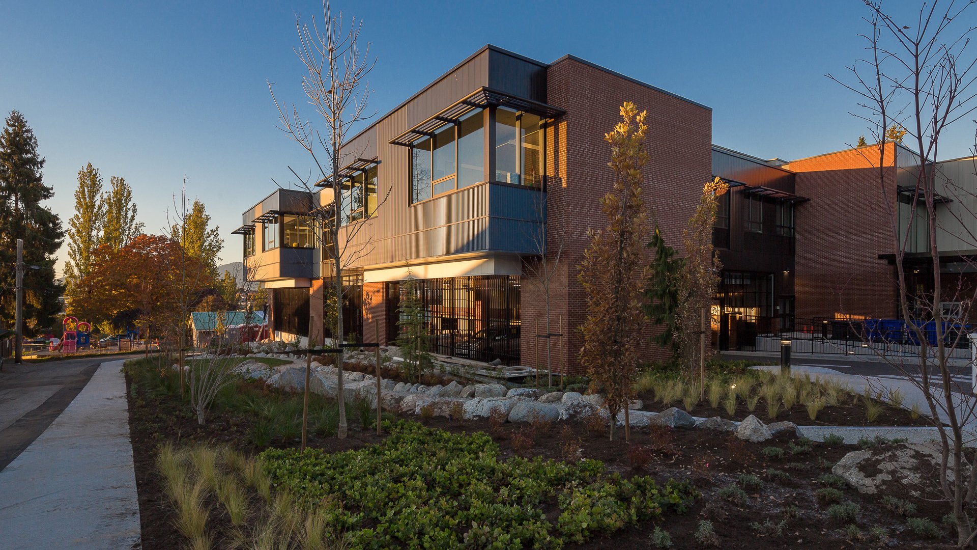
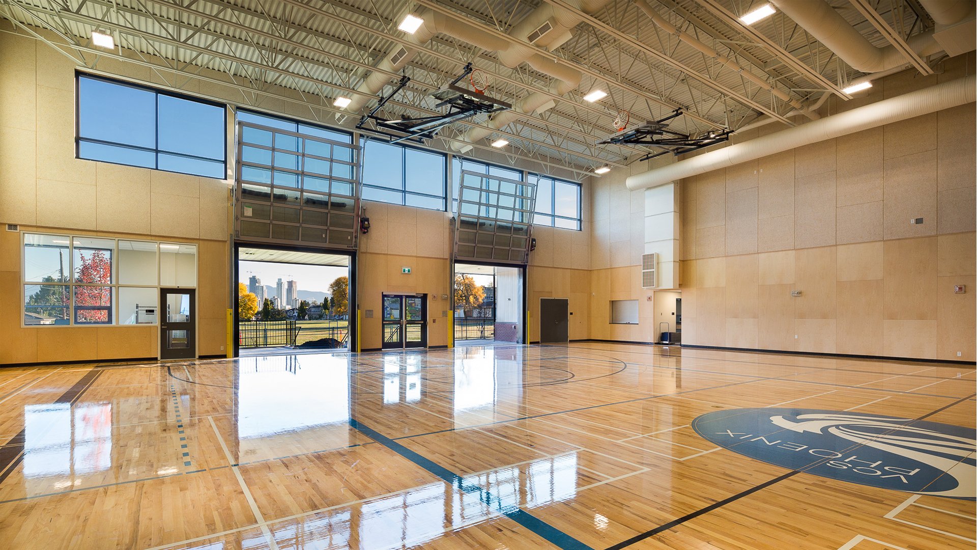
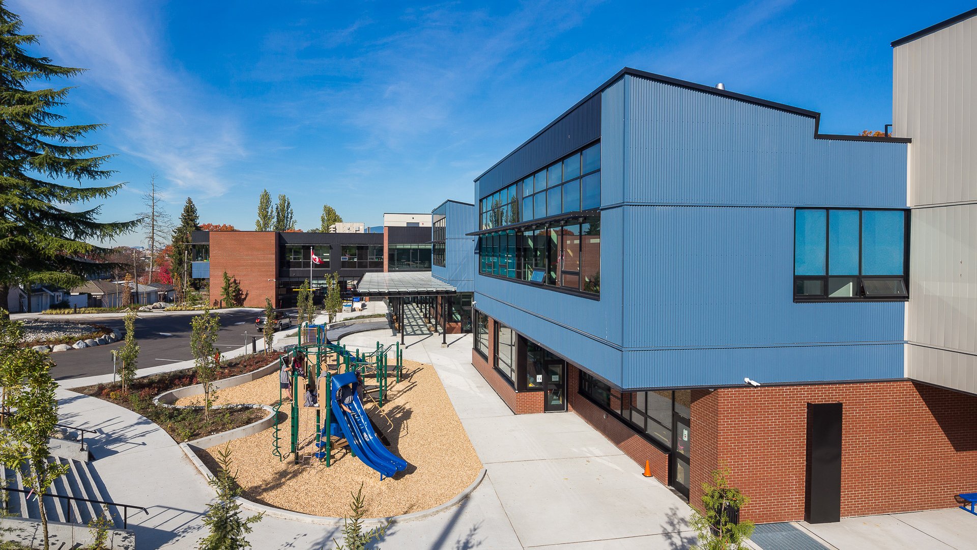
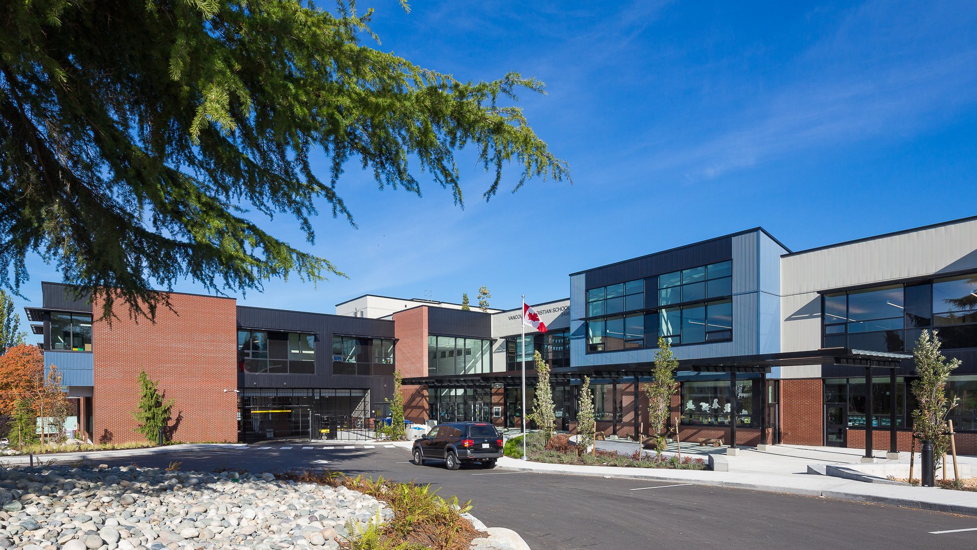
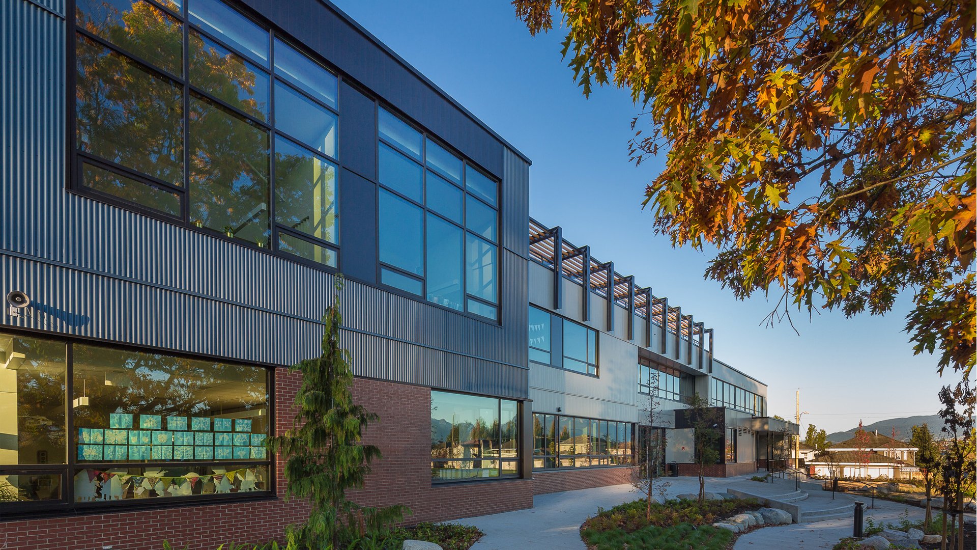
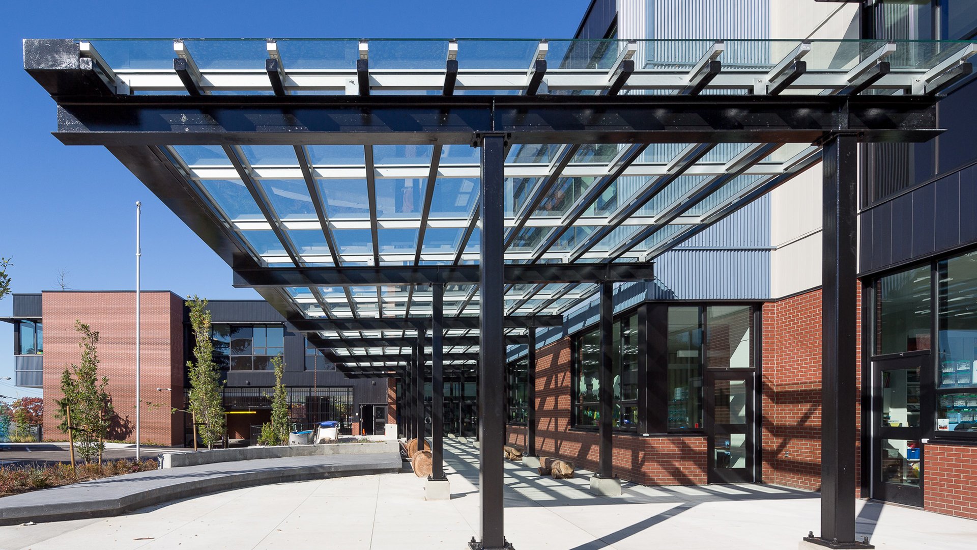
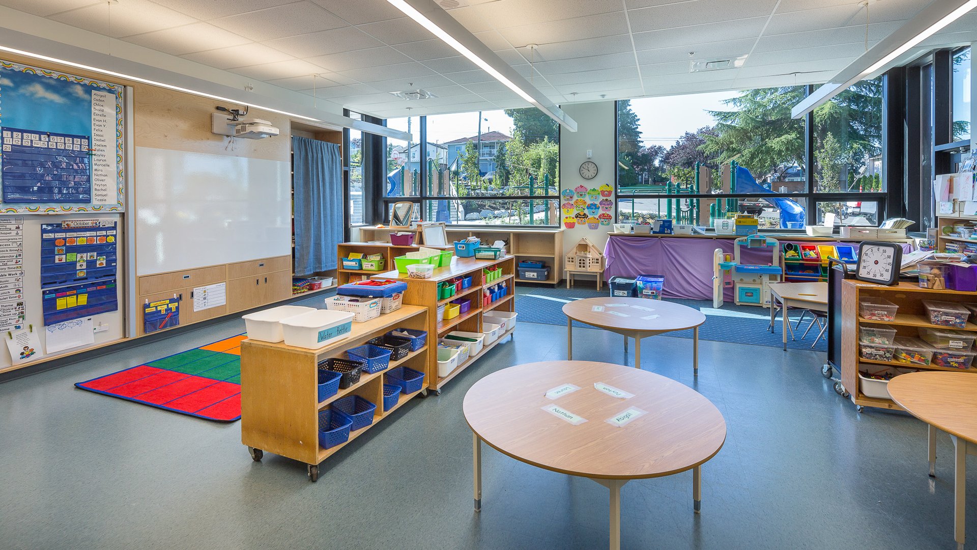
This two-storey replacement building combines elementary and secondary schools in one state-of-the-art campus that features two gymnasiums, a super science lab, and a rooftop terrace. The project was primarily framed with two levels of structural steel on one level of concrete, while the two gym facilities are stacked on top of one another to conserve site space. Underground parking is provided for staff and guests, which provides easy access to the school. In approaching this project, we pursued an open floor plate that allows for easy programming changes for years to come.
Location: Vancouver, BC | Size: 94,000 sq. ft.
Architect: Omicron | Builder: DGS Construction
