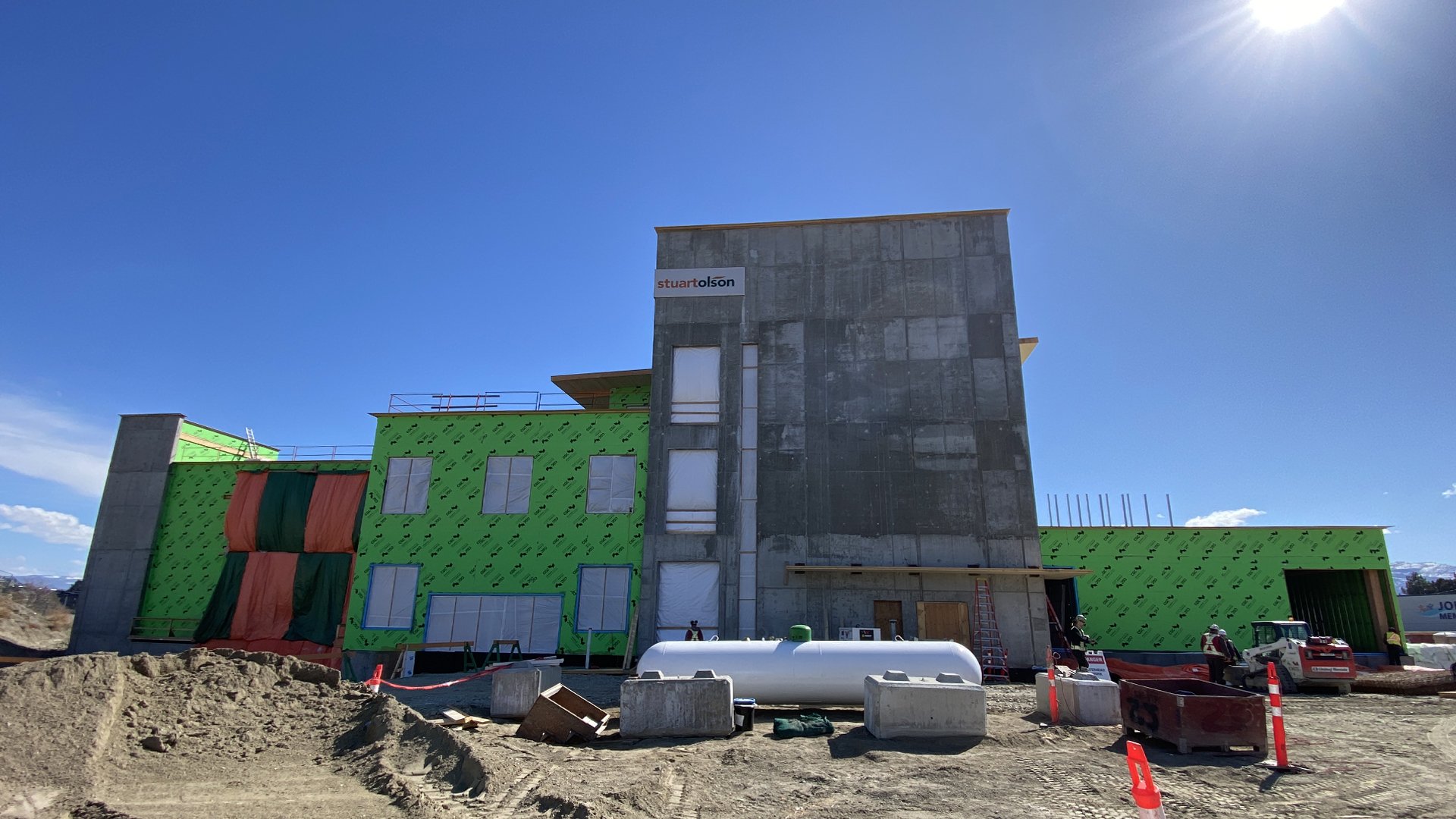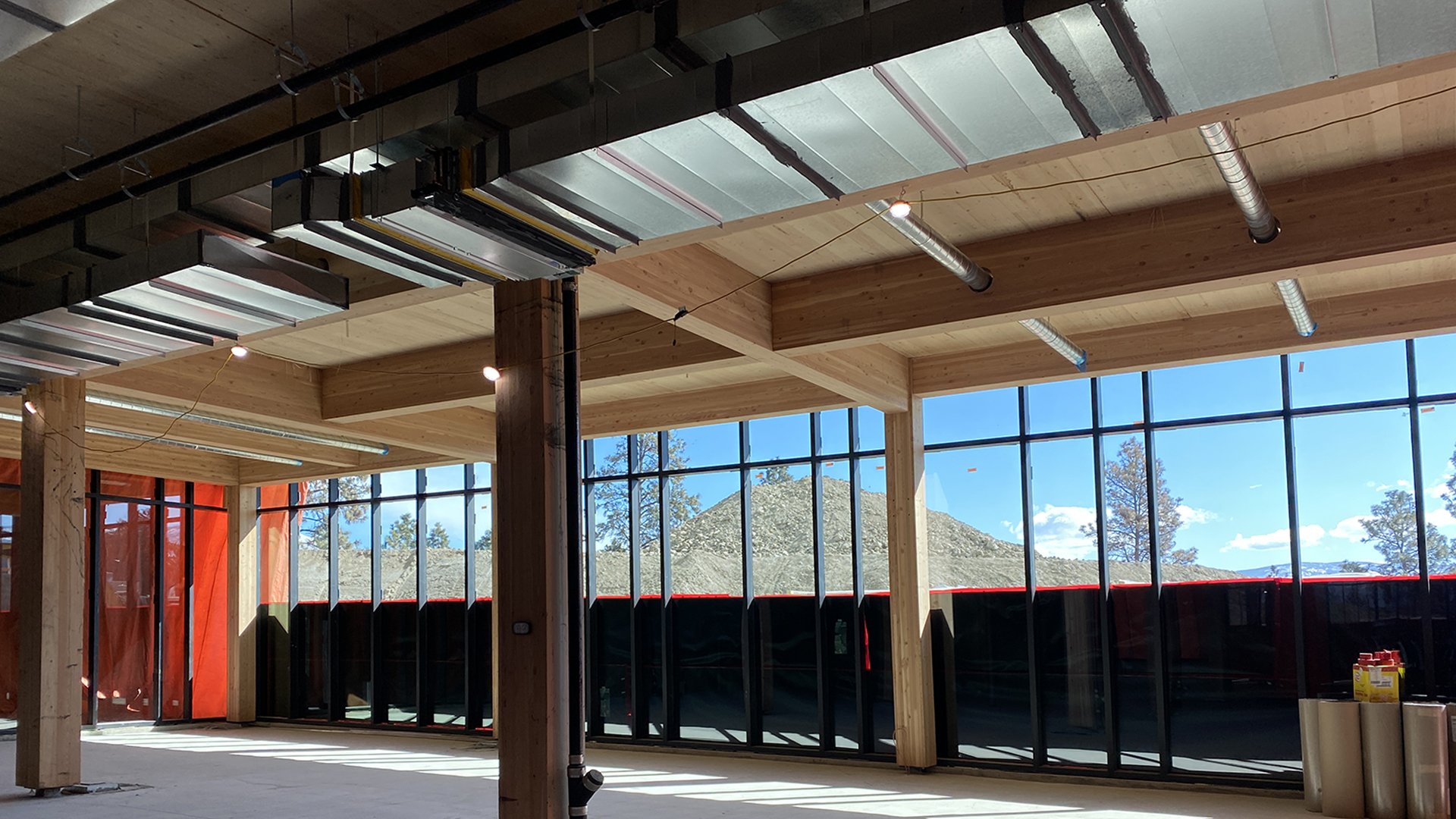West Kelowna City Hall







This new city hall and library facility is a four-storey, heavy timber building that incorporates glulam beams and lightweight, dimensionally stable cross-laminated panels on suspended areas and the roof, which provides ease of assembly and reduced build time, while exposed wood soffits adds aesthetic appeal. One of our main objectives of the project is future-proofing, which was achieved by providing a modular design with simple and repeating sections so that expansion in the future can be easily achieved with very little disruption.
Location: West Kelowna, BC | Size: 52,000 sq. ft.
Architect: JDa | Builder: Stuart Olson
