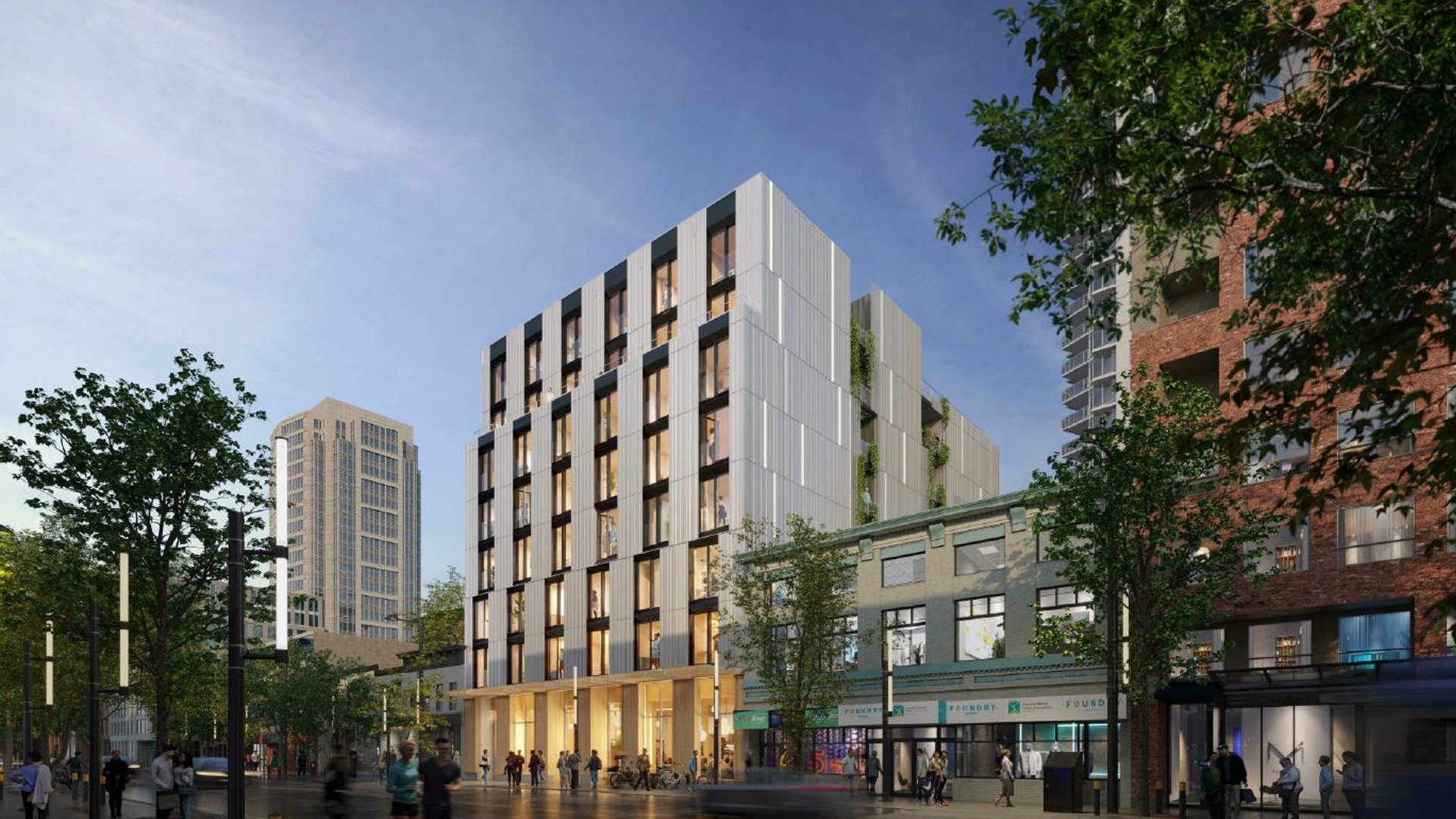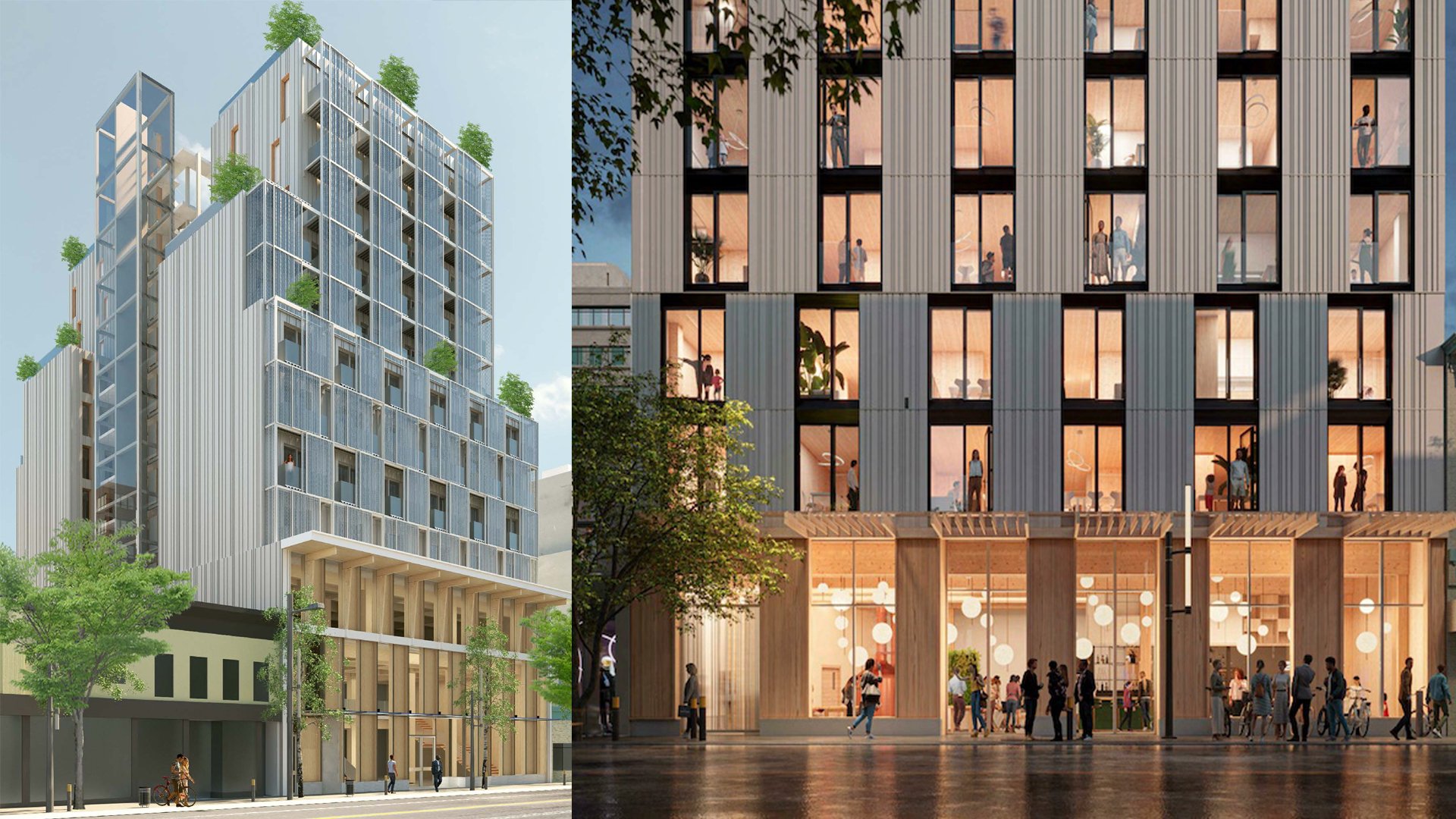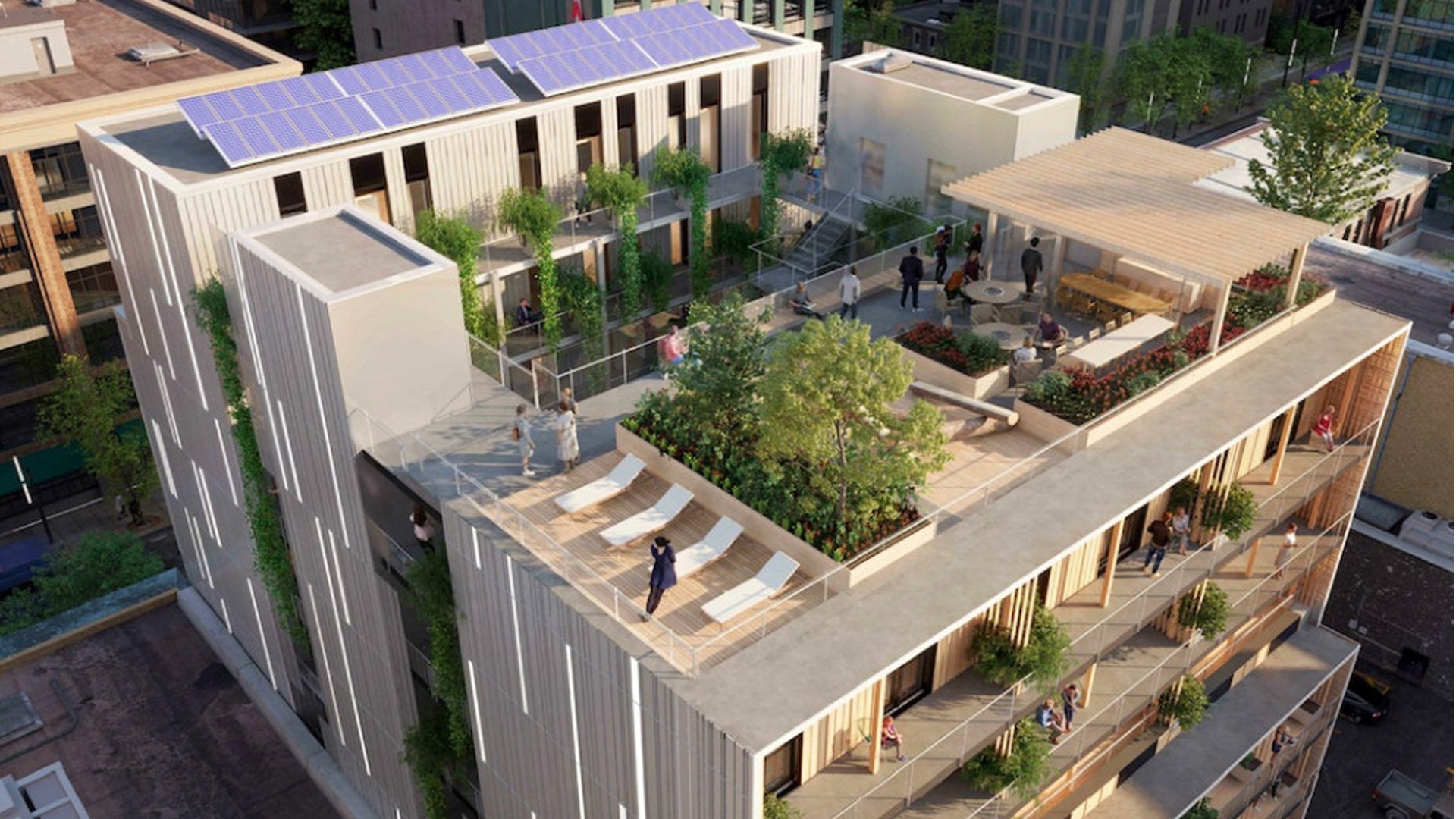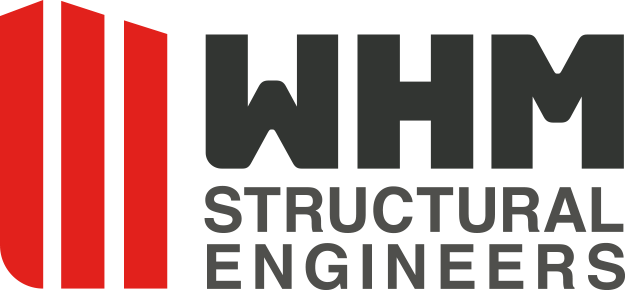1250 Granville Street



A nine-storey mixed-use building with mass timber flooring and ductile steel brace frames. Delivered as a design-build collaboration with Intelligent City, WHM assisted with research and development of an innovative proprietary mass timber cassette prefabricated with mechanical and electrical services. First of its kind in Canada, the cassettes were constructed in an automated robotic assembly line. Structural load testing has been carried out at research laboratories at the National Research Council, UNBC, and UBC Forest Sciences Centre.
Location: Vancouver, BC | Size: 68,000 sq. ft.
Architect: LWPAC | Builder: Intelligent City
