Fraser Mills Lot 14
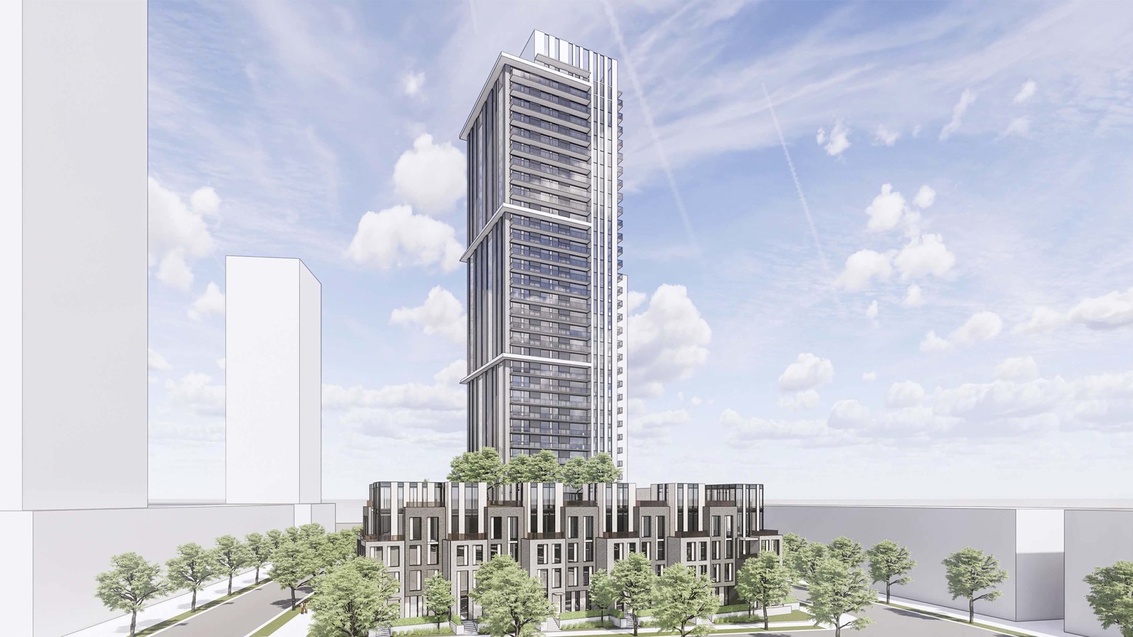
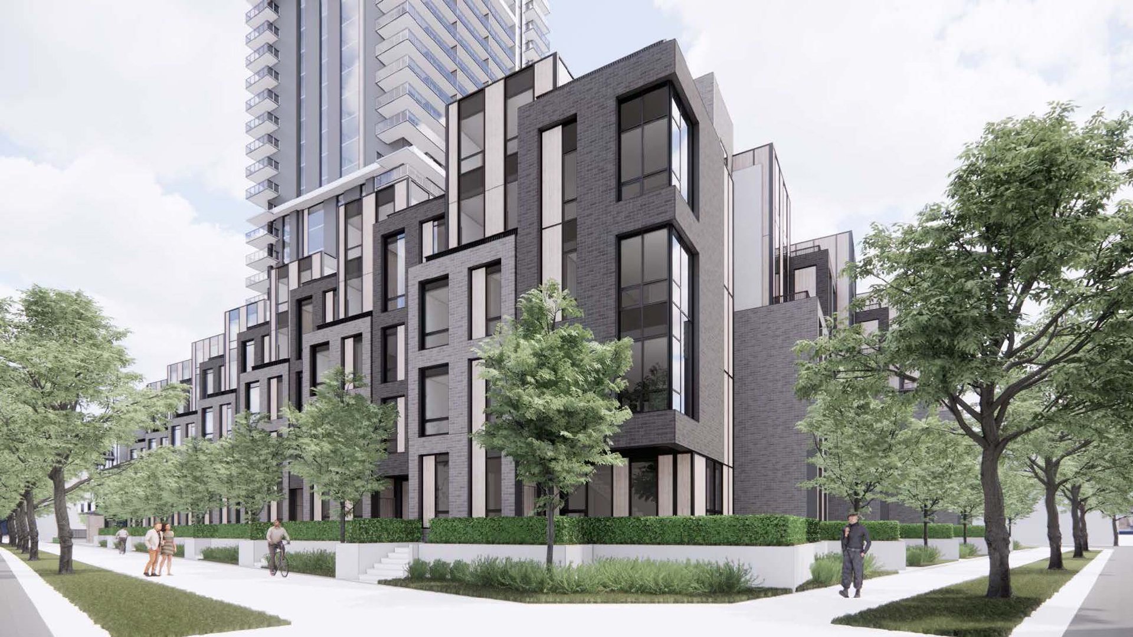
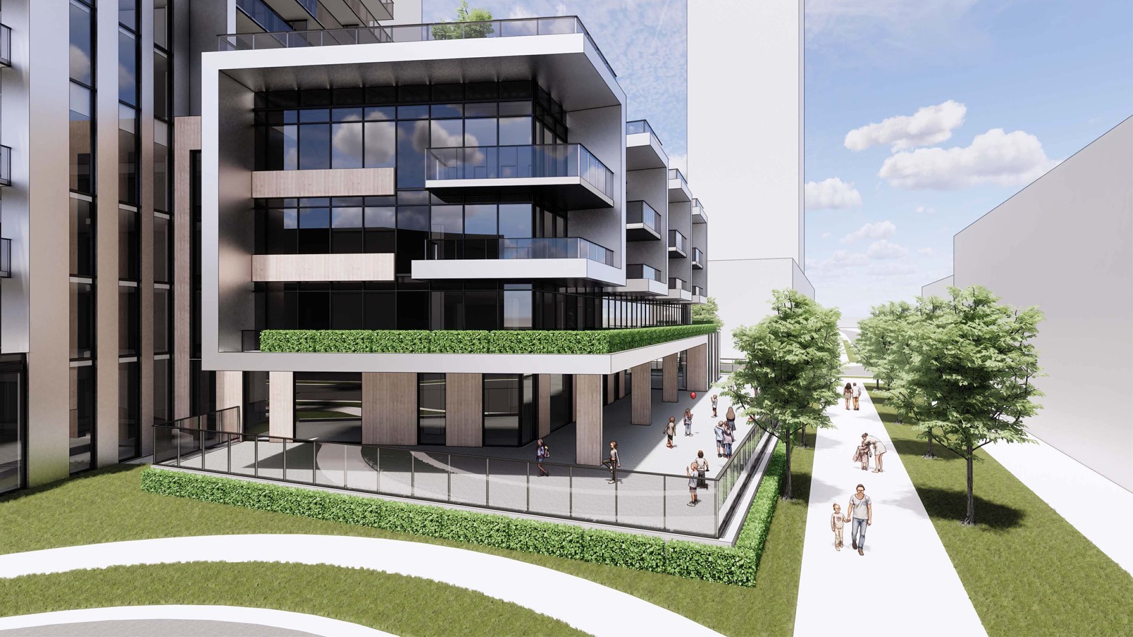
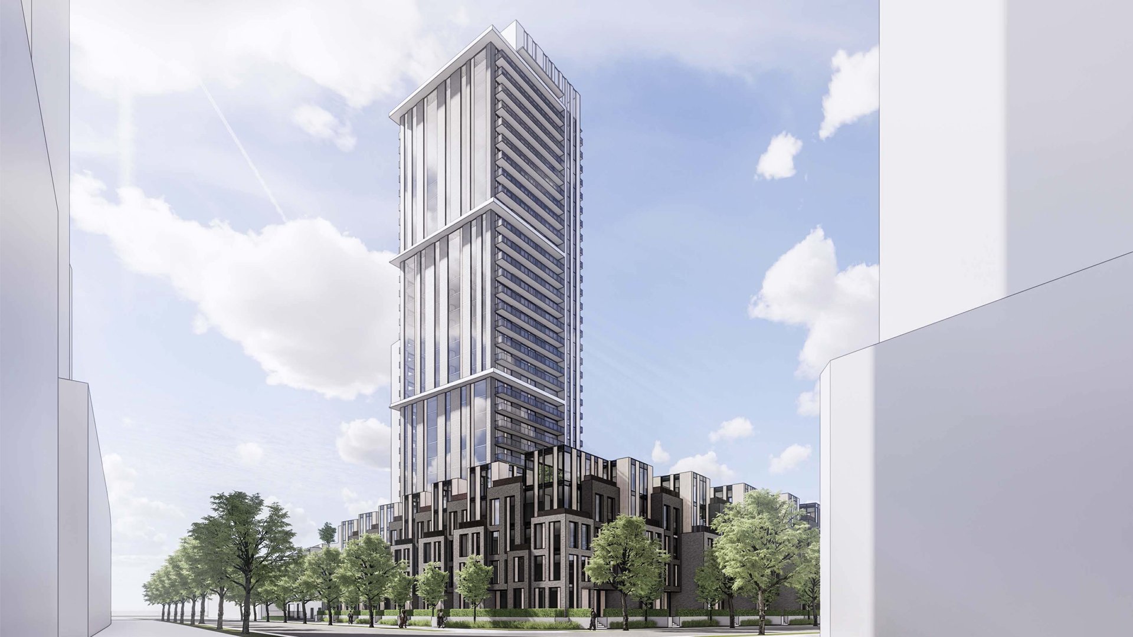
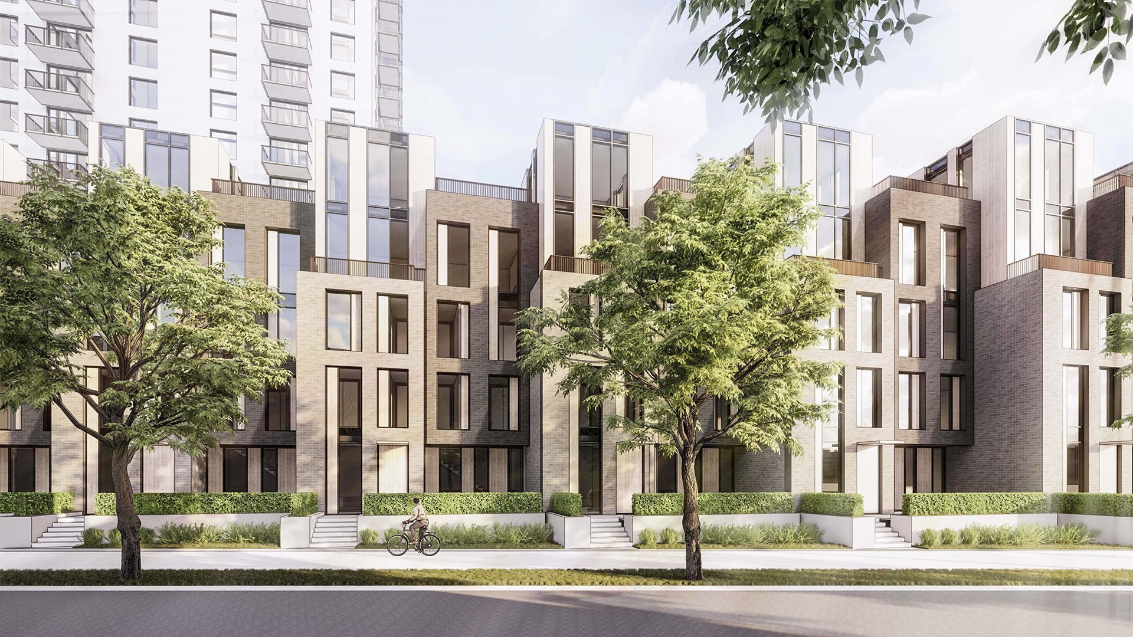
Fraser Mills Lot 14 will be part of Coquitlam’s first and only waterfront community along the Fraser River. This project is a 35-storey residential tower with townhomes, a daycare facility, and five levels of parking – one level underground and four levels above grade.
When complete, Fraser Mills will be home to a collection of residences, restaurants, shops, extensive green space, plazas, and an aquatic and community centre.
Location: Coquitlam, BC | Size: 530,000 sq. ft.
Architect: GBL Architects, Inc | Builder: Beedie Living
