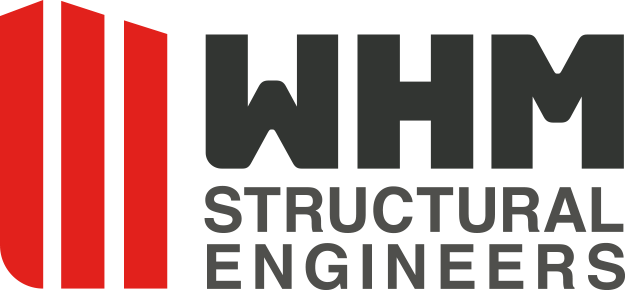Hue Condos
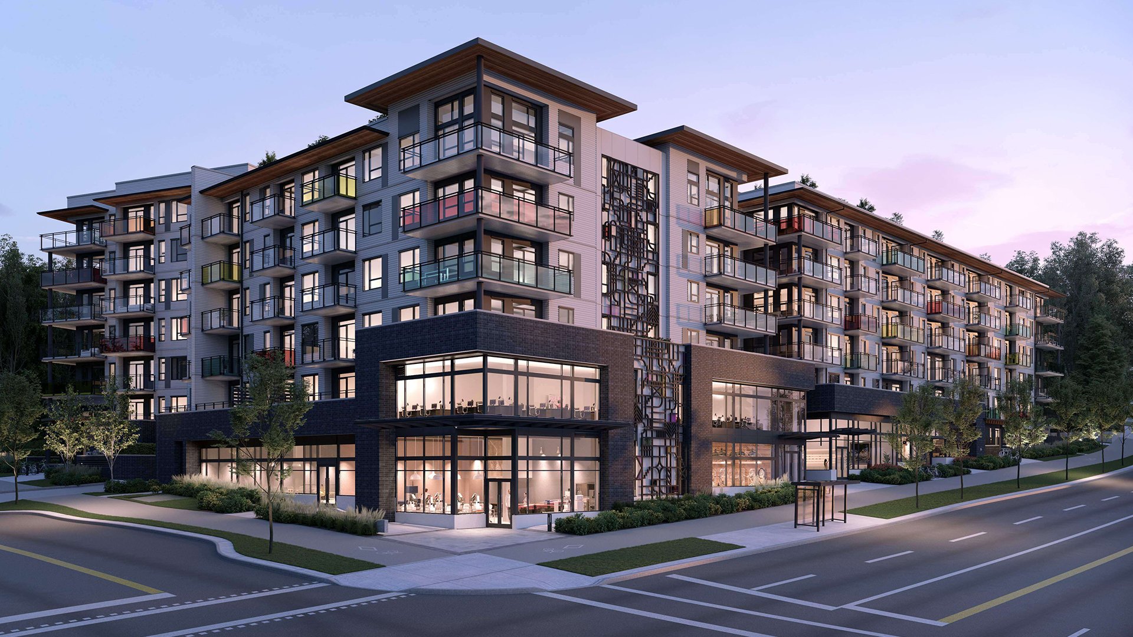
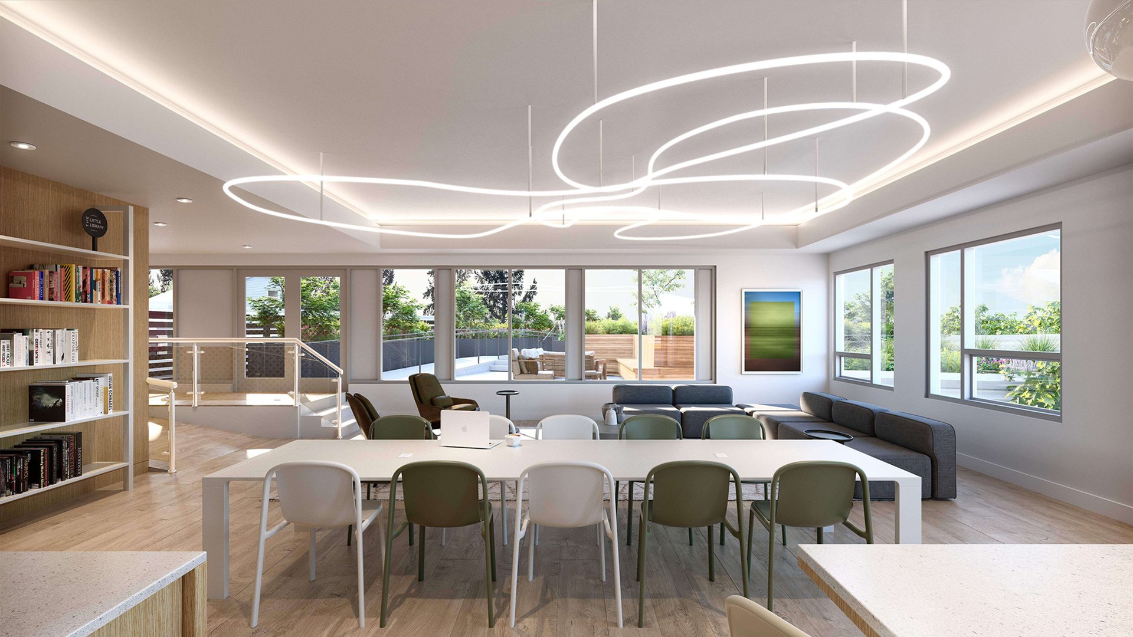
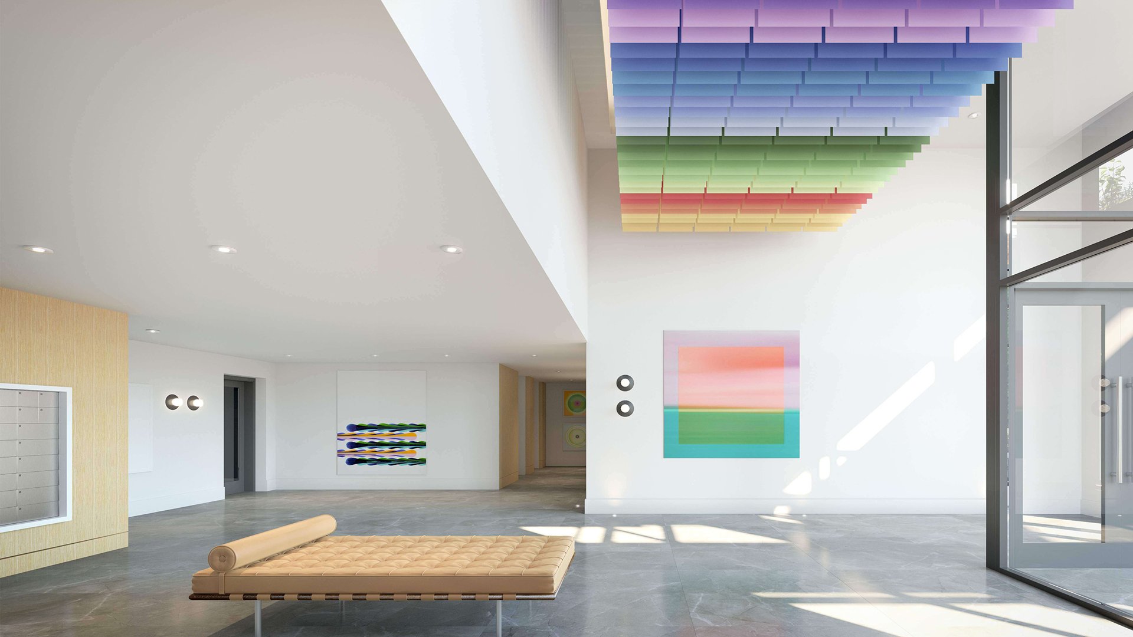
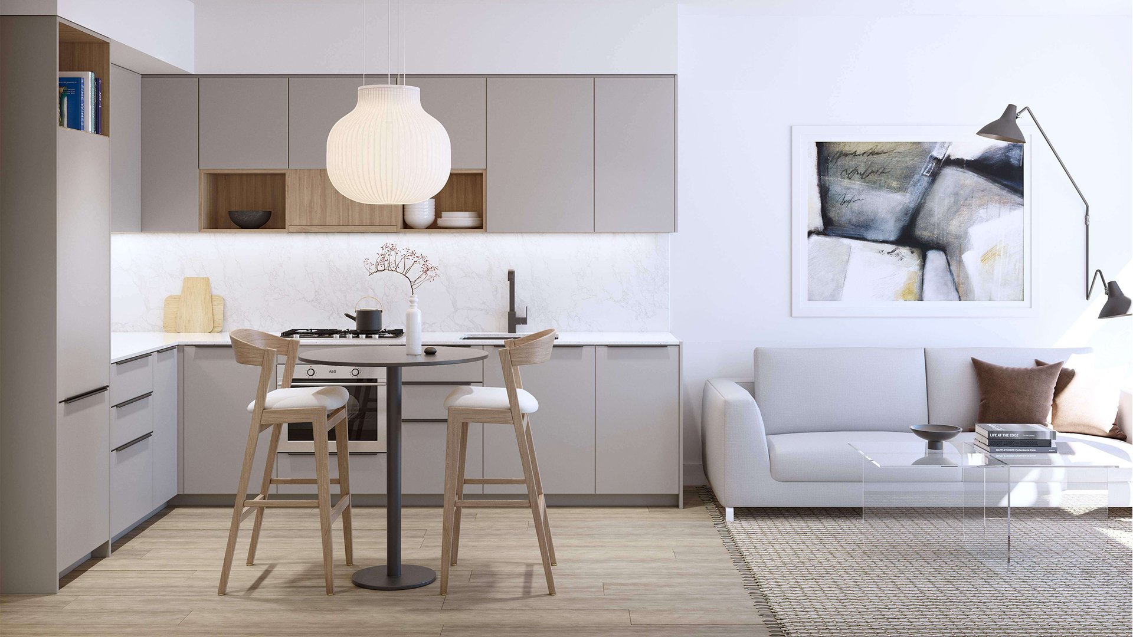
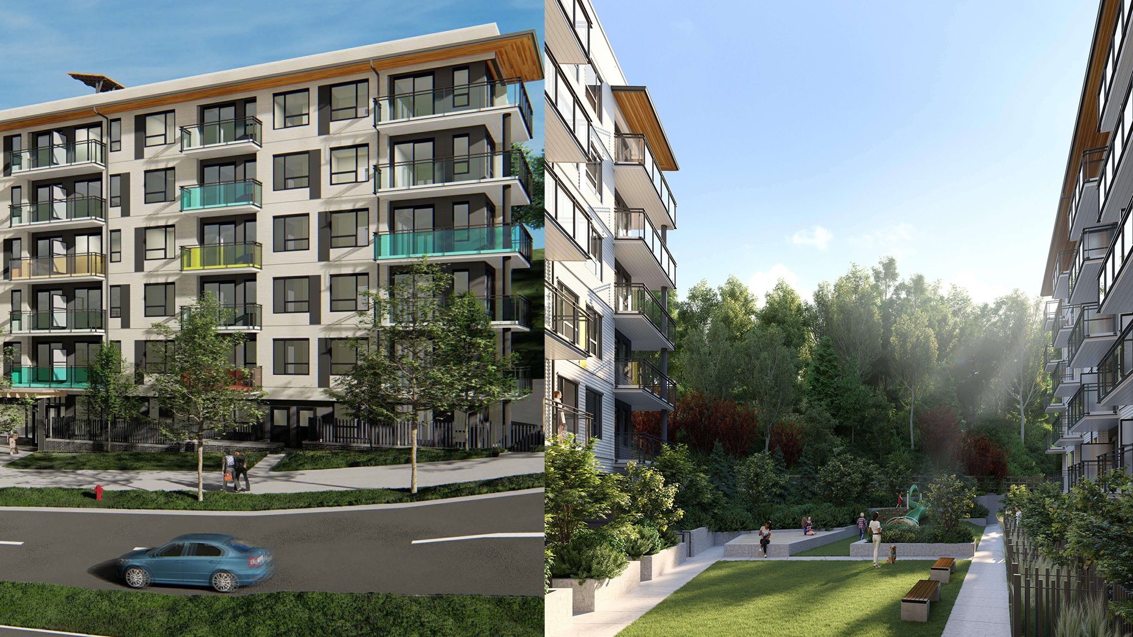
Hue consists of two, six-storey, mixed-use buildings with two levels of commercial space and four levels of underground parking. Accented by a mix of clear and coloured glass balconies, Hue reflects a playful exploration of light, colour, and art. It features a large courtyard in between the two buildings and enclosed by the urban forest of the hillside. Other amenities include a resident lounge, roof deck, co-working spaces, a dog wash area, and a fitness room.
Location: Port Moody, BC | Size: 370,000 sq. ft.
Architect: Sh’ft Architecture | Builder: Marcon
