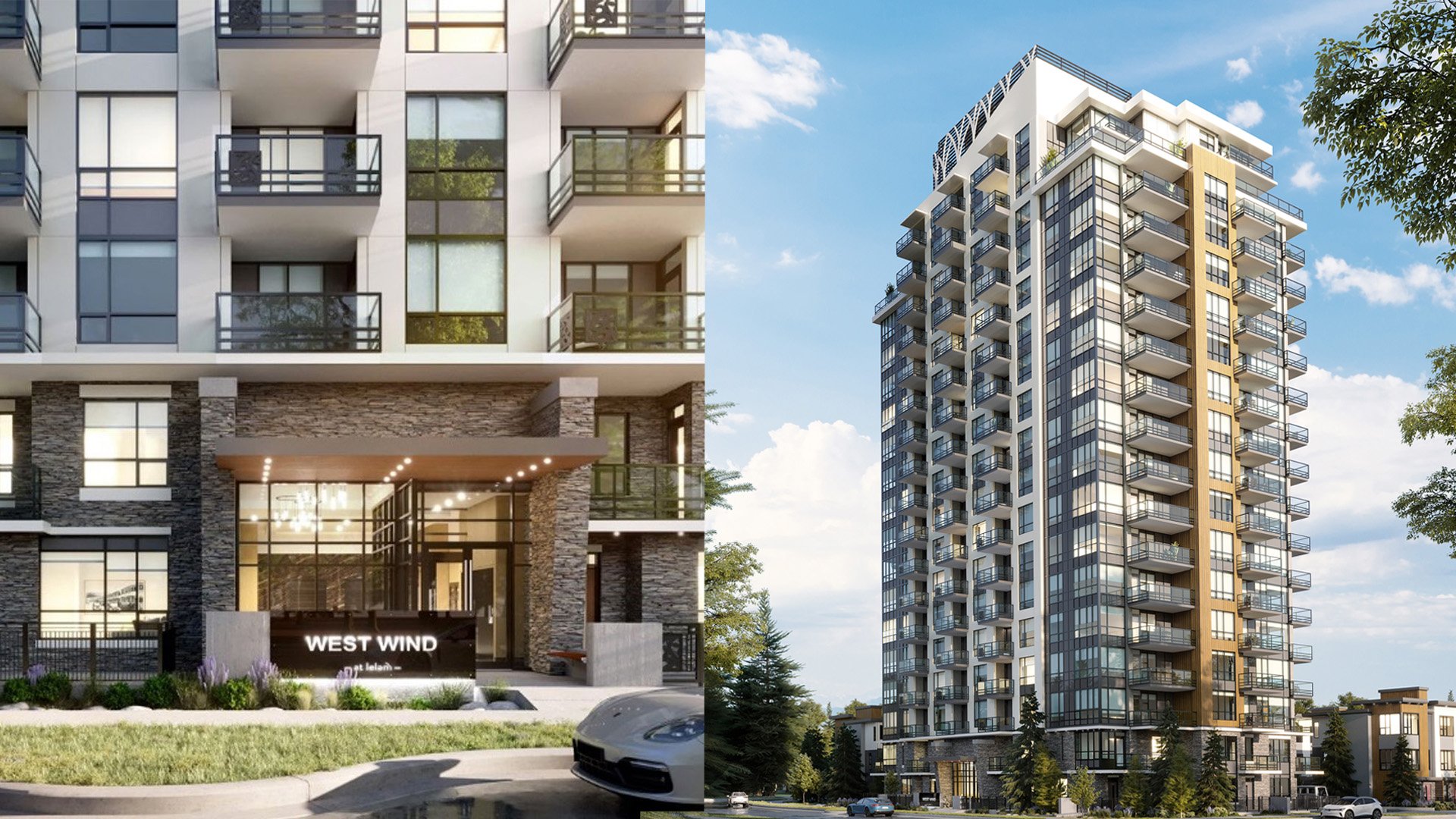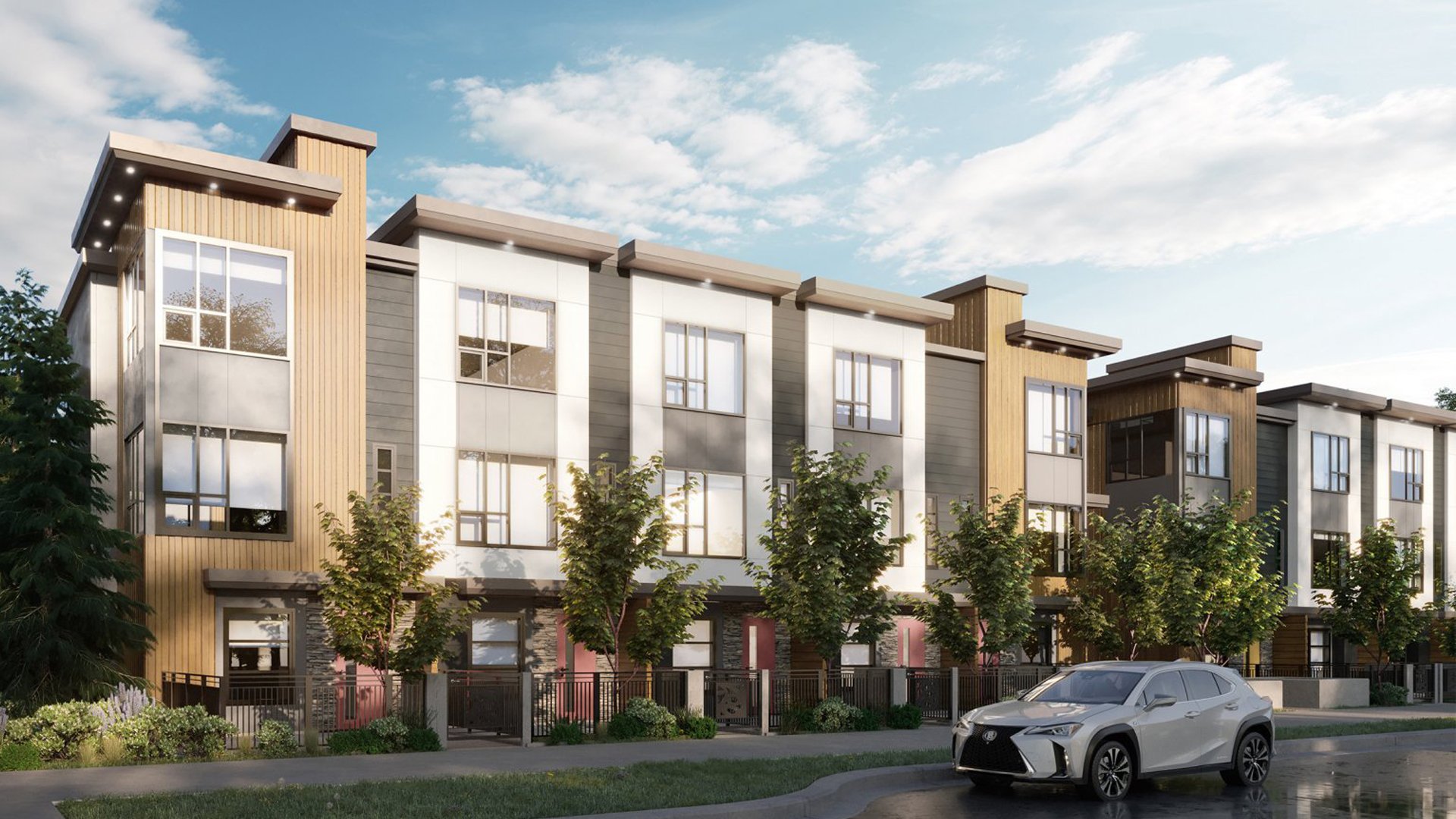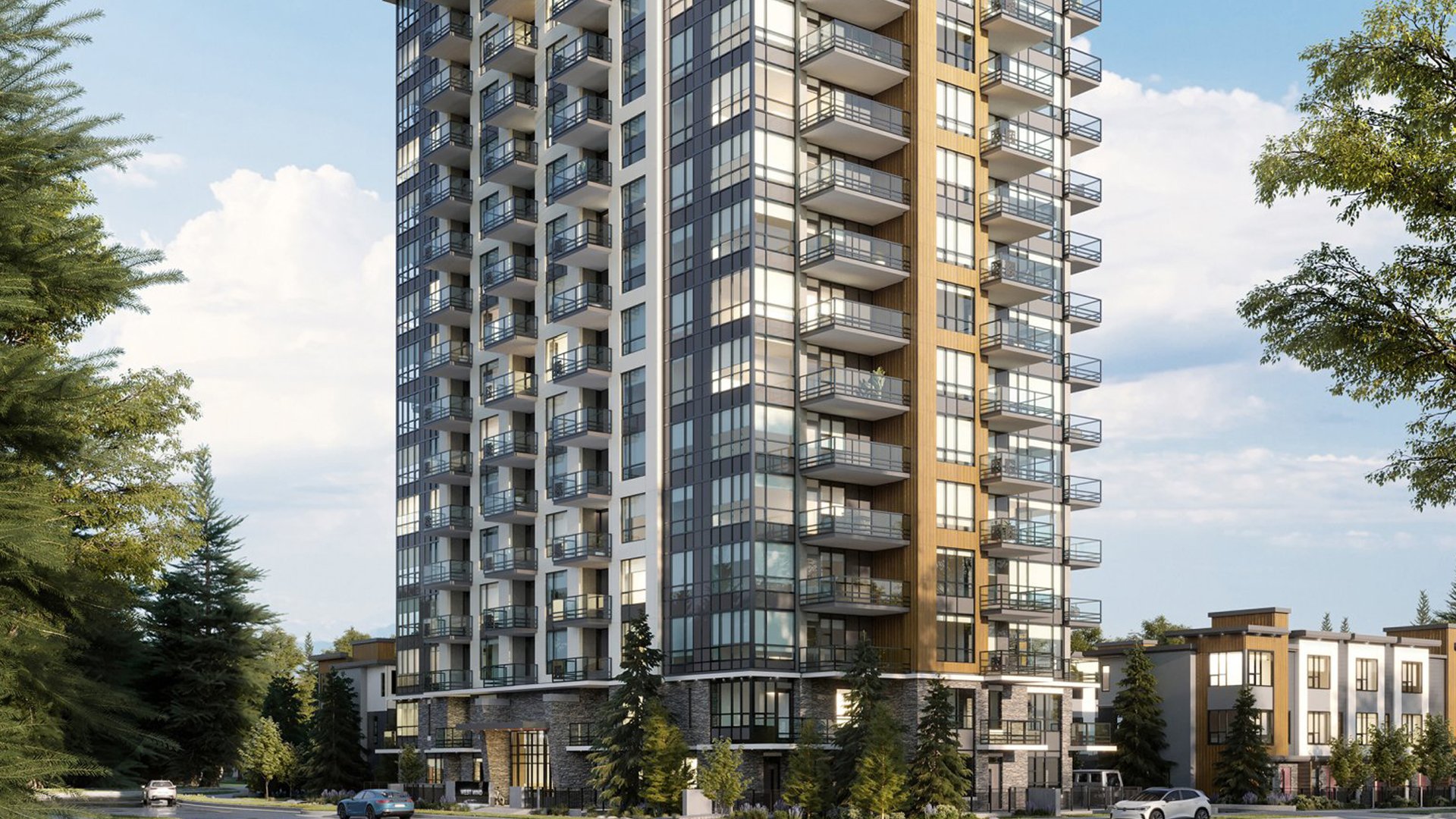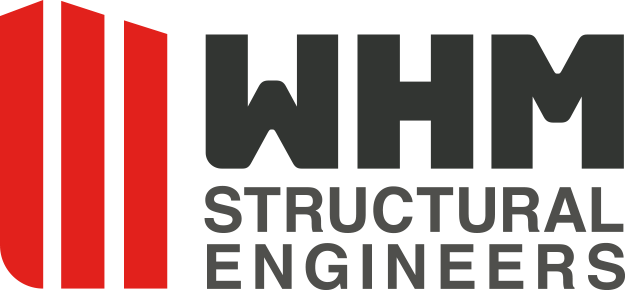West Wind at Lelem



West Wind is a residential development in the heart of a master-planned community known as lelem - a Musqueam word for “home”. It consists of an 18-storey concrete tower and 10 wood-frame townhomes over two levels of common underground parking in UBC lands.
Location: Vancouver, BC | Size: 375,000 sq. ft.
Architect: RH Architects | Developer: Polygon
