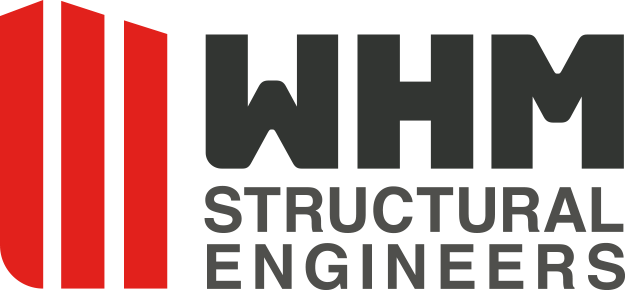Virtuoso
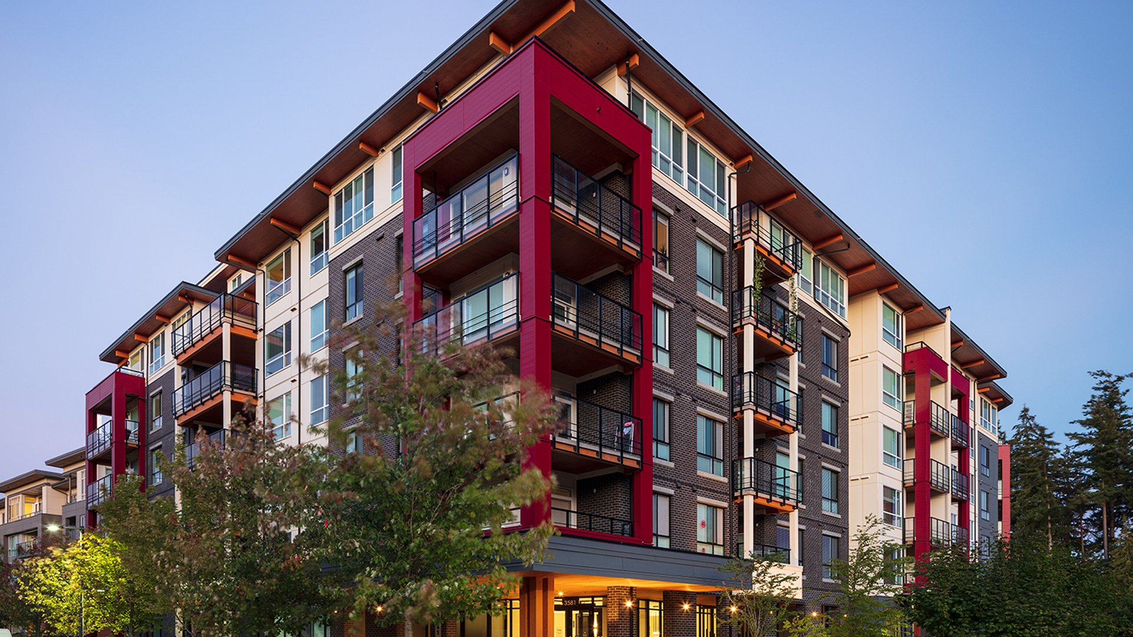
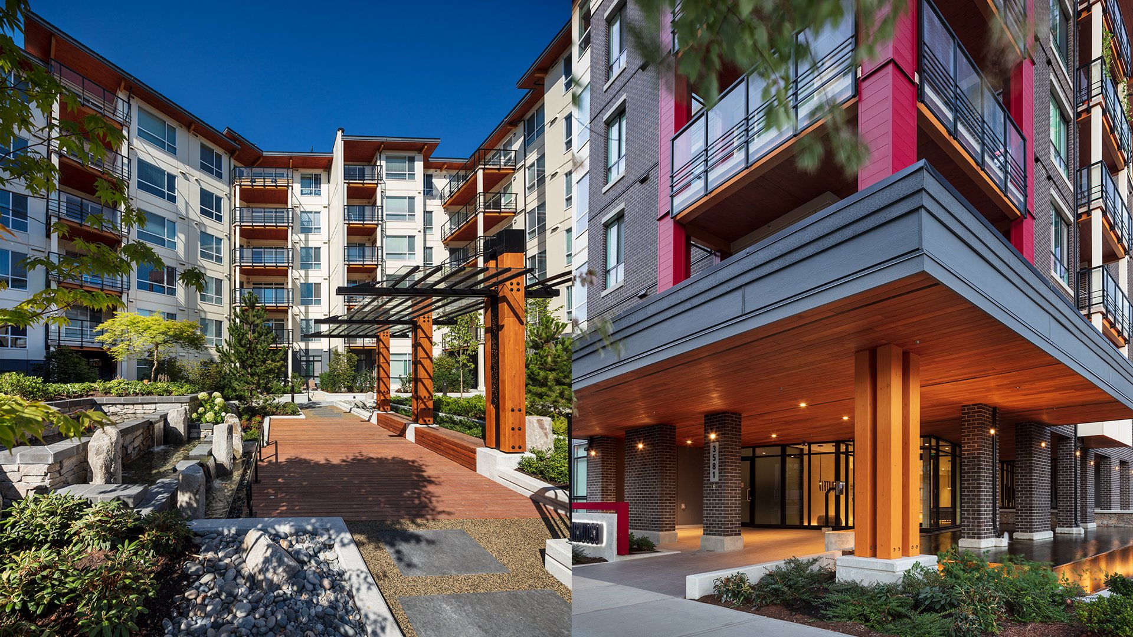
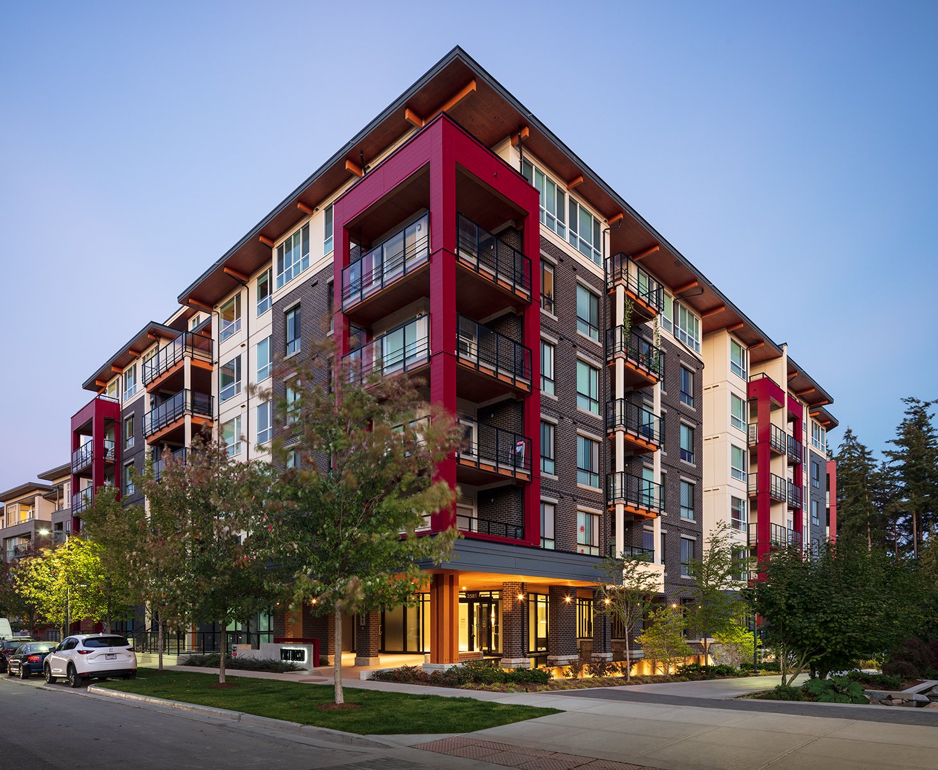
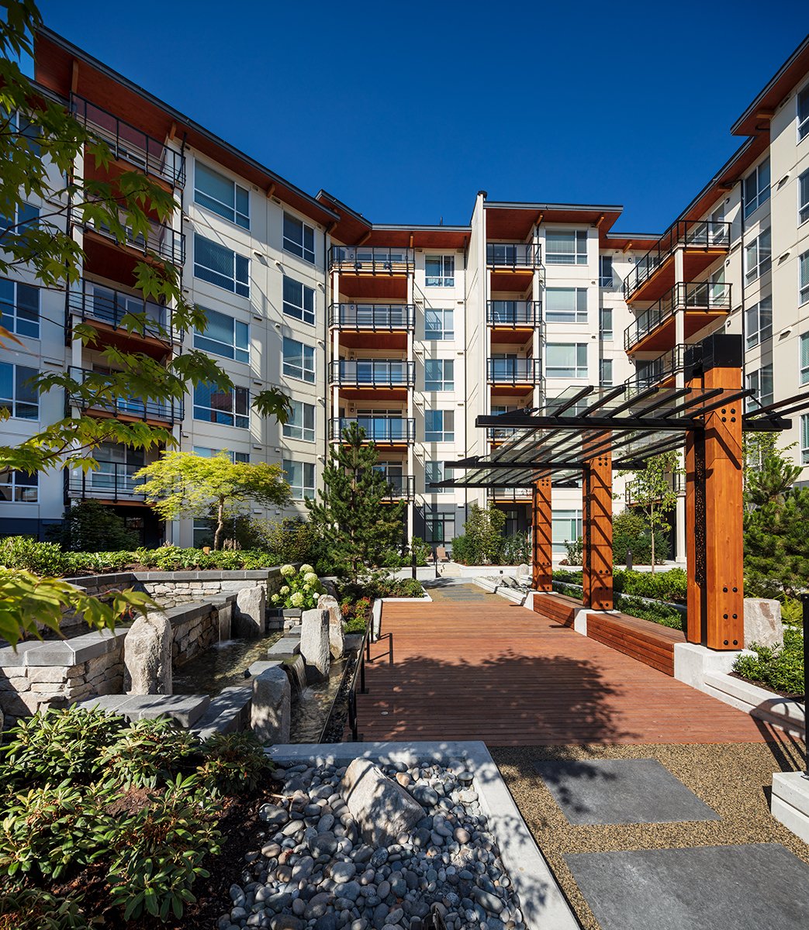
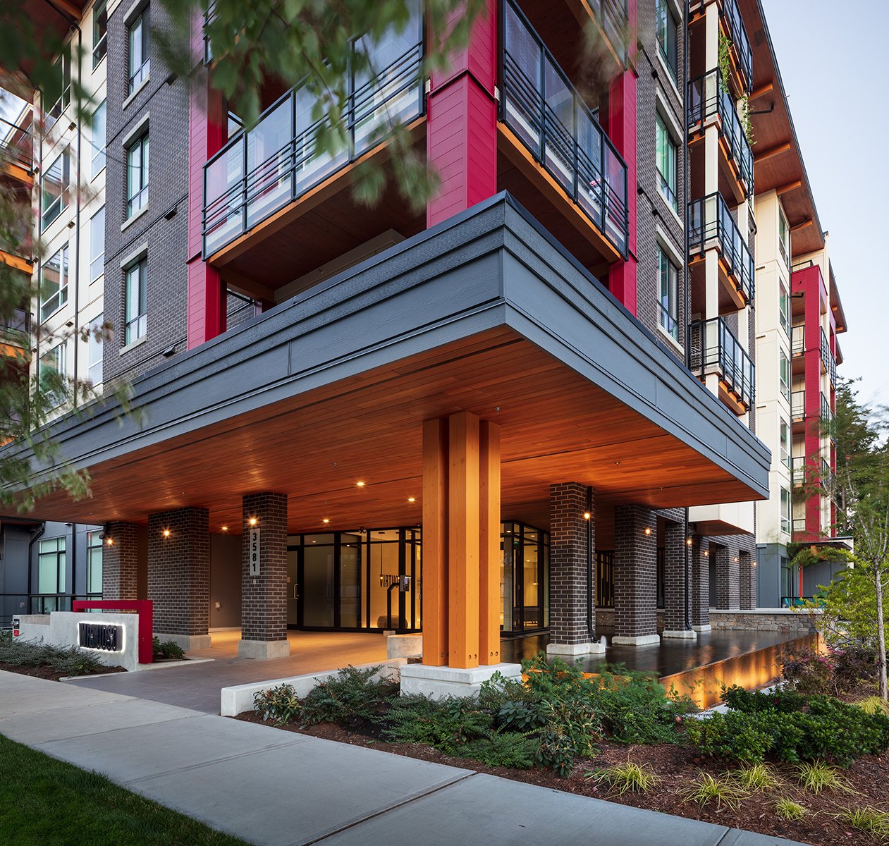
This six-storey, mixed-use building in UBC’s Wesbrook Village neighbourhood, just steps from Pacific Spirit Regional Park, is a first-of-its-kind, using a hybrid structure of innovative flat plate CLT floor panel system on prefabricated stud walls.
CLT is a clean simple floor system installed in large panels which accelerates on-site construction and helps eliminate half of the wall plates at each storey which reduces building shrinkage. During its construction, Virtuoso was a leap forward in construction materials and methodology, and showcases a quickly assembled, stronger and better-performing building.
Location: Vancouver, BC | Size: 156,000 sq. ft.
Architect: RH Architetcs | Developer: Adera Development Corporation
